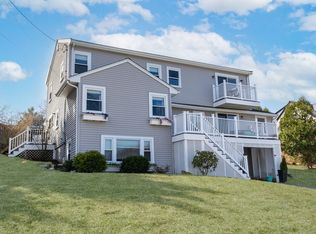Sold for $1,350,000
$1,350,000
29 Governor Long Rd, Hingham, MA 02043
5beds
2,163sqft
Single Family Residence
Built in 1952
8,532 Square Feet Lot
$1,500,300 Zestimate®
$624/sqft
$5,093 Estimated rent
Home value
$1,500,300
$1.38M - $1.64M
$5,093/mo
Zestimate® history
Loading...
Owner options
Explore your selling options
What's special
CROW POINT! ENDLESS WATERVIEWS FROM THIS MUCH ADMIRED expansive 5 bedroom Colonial home in a coveted neighborhood on a Double lot with deeded rights to Governor's Beach. Perfect for entertaining, the open concept first floor features front to back living room with fireplace that flows onto an expansive deck with breathtaking views of Hingham Bay all the way to Boston and Allerton Hill. The white kitchen with Carrera marble countertops and professional range is adjacent to the dining area. Upstairs hosts three bedrooms and office/nursery. Wake up in paradise in the Primary Suite with walk-in closet, en suite bath and private deck with unobstructed water views. The lower level features two additional bedrooms perfect for a teen suite or in-law/ au pair situation. Easy waterfront access around the corner for swimming. Kayaking paddle boarding or mooring your boat. Short distance to school, bus stops, Hingham Sq, Shipyard, Commuter Boat & Commuter Train. Incredible opportunity to expand!
Zillow last checked: 8 hours ago
Listing updated: September 16, 2023 at 09:06am
Listed by:
Lisa Coyne 508-274-9769,
Coldwell Banker Realty - Hingham 781-749-4300
Bought with:
Kathy Rezendes
William Raveis R.E. & Home Services
Source: MLS PIN,MLS#: 73138225
Facts & features
Interior
Bedrooms & bathrooms
- Bedrooms: 5
- Bathrooms: 3
- Full bathrooms: 3
Primary bedroom
- Features: Bathroom - Full, Walk-In Closet(s), Flooring - Hardwood, Balcony / Deck, Balcony - Exterior
- Level: Second
Bedroom 2
- Features: Closet, Flooring - Hardwood
- Level: Second
Bedroom 3
- Features: Closet, Flooring - Hardwood
- Level: Second
Bedroom 4
- Level: Basement
Bedroom 5
- Level: Basement
Primary bathroom
- Features: Yes
Bathroom 1
- Features: Bathroom - Full, Bathroom - Tiled With Shower Stall, Flooring - Stone/Ceramic Tile
- Level: First
Bathroom 2
- Features: Bathroom - Full, Bathroom - Tiled With Tub & Shower, Flooring - Stone/Ceramic Tile
- Level: Second
Bathroom 3
- Features: Bathroom - Full, Bathroom - Tiled With Tub
- Level: Third
Dining room
- Features: Flooring - Hardwood, Open Floorplan, Recessed Lighting
- Level: First
Kitchen
- Features: Flooring - Hardwood, Balcony / Deck, Countertops - Stone/Granite/Solid, Kitchen Island, Cabinets - Upgraded, Open Floorplan, Recessed Lighting, Stainless Steel Appliances
- Level: First
Living room
- Features: Flooring - Hardwood, Balcony / Deck, Open Floorplan, Recessed Lighting
- Level: First
Heating
- Forced Air, Natural Gas
Cooling
- None
Appliances
- Included: Gas Water Heater, Range, Dishwasher, Disposal, Refrigerator, Washer, Dryer
- Laundry: In Basement, Gas Dryer Hookup
Features
- Nursery
- Windows: Insulated Windows
- Basement: Full,Finished,Interior Entry,Concrete,Unfinished
- Number of fireplaces: 1
- Fireplace features: Living Room
Interior area
- Total structure area: 2,163
- Total interior livable area: 2,163 sqft
Property
Parking
- Total spaces: 4
- Parking features: Paved Drive, Off Street
- Uncovered spaces: 4
Features
- Patio & porch: Deck - Roof, Deck - Vinyl
- Exterior features: Deck - Roof, Deck - Vinyl, Rain Gutters, Professional Landscaping
- Has view: Yes
- View description: City View(s), Scenic View(s), Water, Bay, Harbor, Marina
- Has water view: Yes
- Water view: Bay,Harbor,Marina,Water
- Waterfront features: Harbor, 3/10 to 1/2 Mile To Beach, Beach Ownership(Deeded Rights)
Lot
- Size: 8,532 sqft
Details
- Additional structures: Workshop
- Parcel number: 1030497
- Zoning: RES
Construction
Type & style
- Home type: SingleFamily
- Architectural style: Colonial
- Property subtype: Single Family Residence
Materials
- Frame
- Foundation: Concrete Perimeter
- Roof: Shingle
Condition
- Year built: 1952
Utilities & green energy
- Electric: 100 Amp Service
- Sewer: Public Sewer
- Water: Public
- Utilities for property: for Gas Range, for Gas Dryer
Community & neighborhood
Community
- Community features: Public Transportation, Shopping, Tennis Court(s), Walk/Jog Trails, Golf, Bike Path, Conservation Area, Public School, T-Station
Location
- Region: Hingham
HOA & financial
HOA
- Has HOA: Yes
- HOA fee: $250 annually
Price history
| Date | Event | Price |
|---|---|---|
| 9/15/2023 | Sold | $1,350,000+3.9%$624/sqft |
Source: MLS PIN #73138225 Report a problem | ||
| 7/24/2023 | Contingent | $1,299,000$601/sqft |
Source: MLS PIN #73138225 Report a problem | ||
| 7/19/2023 | Listed for sale | $1,299,000-5.9%$601/sqft |
Source: MLS PIN #73138225 Report a problem | ||
| 6/29/2023 | Listing removed | $1,380,000$638/sqft |
Source: MLS PIN #73083633 Report a problem | ||
| 5/4/2023 | Price change | $1,380,000-5.5%$638/sqft |
Source: MLS PIN #73083633 Report a problem | ||
Public tax history
| Year | Property taxes | Tax assessment |
|---|---|---|
| 2025 | $12,587 +25.3% | $1,177,500 +27.2% |
| 2024 | $10,046 +15.8% | $925,900 +6.7% |
| 2023 | $8,675 +5.5% | $867,500 +22% |
Find assessor info on the county website
Neighborhood: 02043
Nearby schools
GreatSchools rating
- 10/10Wm L Foster Elementary SchoolGrades: K-5Distance: 0.2 mi
- 8/10Hingham Middle SchoolGrades: 6-8Distance: 5 mi
- 10/10Hingham High SchoolGrades: 9-12Distance: 2.1 mi
Schools provided by the listing agent
- Elementary: Foster
- Middle: Hingham Middle
- High: Hingham High
Source: MLS PIN. This data may not be complete. We recommend contacting the local school district to confirm school assignments for this home.
Get a cash offer in 3 minutes
Find out how much your home could sell for in as little as 3 minutes with a no-obligation cash offer.
Estimated market value$1,500,300
Get a cash offer in 3 minutes
Find out how much your home could sell for in as little as 3 minutes with a no-obligation cash offer.
Estimated market value
$1,500,300
