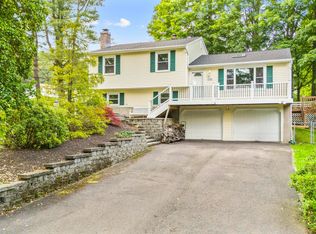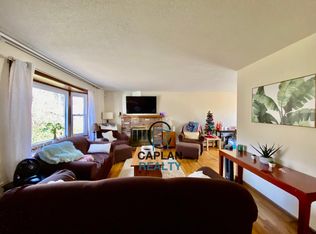Deceivingly spacious 1857 sq. ft. four bedroom, 2 full bath Updated Ranch offers many features such as 328 square feet partially finished walk out lower level, hardwood floors, vinyl winders, expansive deck with sliders from Dining/Kitchen and sliders from Master Bdrm; Skylights, fully fenced yard, two car garage, vaulted ceiling in master bedroom. Close to QU, I91, and Canal Trail in secluded cul-de-sac neighborhood. Due to condition will not qualify for government loans. Bank Owned, sold as-is; where is.
This property is off market, which means it's not currently listed for sale or rent on Zillow. This may be different from what's available on other websites or public sources.

