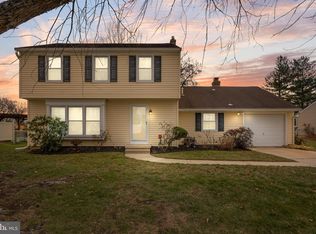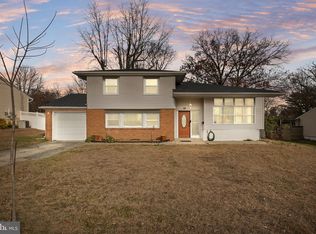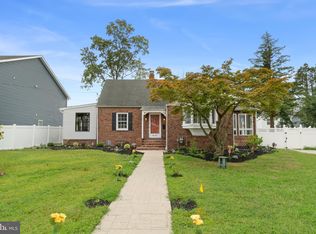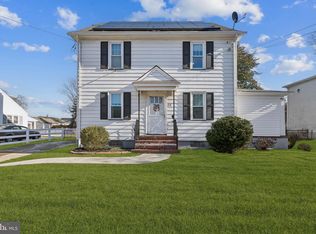Welcome to 29 Haines Mill Rd – a move-in ready home offering the perfect blend of modern updates and comfortable living. This spacious 4-bedroom, 2-bath bi-level has been thoughtfully renovated and meticulously maintained, making it a standout in today’s market. Step inside to find a freshly renovated kitchen (2025) featuring sleek countertops and modern finishes – the perfect space to inspire your inner chef. The flexible layout includes a large open kitchen and living space on the main level, a lower-level family room, and additional versatile living space to suit any of your needs. Original hardwood floors add warmth to the upper level. Both bathrooms were updated in 2023, and the shower systems include transferable warranties for the buyer. Major system upgrades give you peace of mind: roof (2020), HVAC and water heater (2020), and upgraded insulation (2020) ensure energy efficiency and year-round comfort. The home also boasts replacement windows and a rear sliding door, flooding the space with natural light while enhancing energy savings. Outside, enjoy a large, fenced yard complete with an above-ground pool for summer fun, a patio for outdoor dining, and storage shed to keep everything organized. Located within easy access to parks, schools, shopping, and major commuter routes, this home is a rare find with all the big-ticket items already taken care of. Don’t miss your chance to own this one!
Pending
Price cut: $10K (10/31)
$429,900
29 Haines Mill Rd, Delran, NJ 08075
4beds
1,979sqft
Est.:
Single Family Residence
Built in 1963
10,123 Square Feet Lot
$-- Zestimate®
$217/sqft
$-- HOA
What's special
Modern finishesAbove-ground poolOriginal hardwood floorsPatio for outdoor diningFreshly renovated kitchenFlexible layoutLarge fenced yard
- 162 days |
- 289 |
- 5 |
Zillow last checked: 8 hours ago
Listing updated: January 14, 2026 at 05:28am
Listed by:
Amanda Burckhardt 609-923-5846,
EXP Realty, LLC
Source: Bright MLS,MLS#: NJBL2093916
Facts & features
Interior
Bedrooms & bathrooms
- Bedrooms: 4
- Bathrooms: 2
- Full bathrooms: 2
- Main level bathrooms: 1
- Main level bedrooms: 3
Basement
- Area: 0
Heating
- Forced Air, Natural Gas
Cooling
- Central Air, Electric
Appliances
- Included: Gas Water Heater
Features
- Attic, Bathroom - Tub Shower, Bathroom - Walk-In Shower, Breakfast Area, Cedar Closet(s), Combination Kitchen/Dining, Open Floorplan, Eat-in Kitchen
- Flooring: Wood
- Has basement: No
- Has fireplace: No
Interior area
- Total structure area: 1,979
- Total interior livable area: 1,979 sqft
- Finished area above ground: 1,979
- Finished area below ground: 0
Property
Parking
- Total spaces: 1
- Parking features: Garage Faces Front, Inside Entrance, Attached, Driveway, On Street
- Attached garage spaces: 1
- Has uncovered spaces: Yes
Accessibility
- Accessibility features: None
Features
- Levels: Bi-Level,Two
- Stories: 2
- Has private pool: Yes
- Pool features: Above Ground, Private
Lot
- Size: 10,123 Square Feet
- Dimensions: 75.00 x 135.00
Details
- Additional structures: Above Grade, Below Grade
- Parcel number: 100009700035
- Zoning: RES
- Special conditions: Standard
Construction
Type & style
- Home type: SingleFamily
- Property subtype: Single Family Residence
Materials
- Frame
- Foundation: Block
Condition
- New construction: No
- Year built: 1963
Utilities & green energy
- Sewer: Public Sewer
- Water: Public
Community & HOA
Community
- Subdivision: Millside
HOA
- Has HOA: No
Location
- Region: Delran
- Municipality: DELRAN TWP
Financial & listing details
- Price per square foot: $217/sqft
- Tax assessed value: $185,500
- Annual tax amount: $7,374
- Date on market: 8/8/2025
- Listing agreement: Exclusive Right To Sell
- Inclusions: Stove, Dishwasher, Refrigerator
- Exclusions: Washer, Dryer, Kitchen Island, Curtains, Personal Property
- Ownership: Fee Simple
Estimated market value
Not available
Estimated sales range
Not available
$3,084/mo
Price history
Price history
| Date | Event | Price |
|---|---|---|
| 12/21/2025 | Pending sale | $429,900$217/sqft |
Source: | ||
| 12/19/2025 | Listed for sale | $429,900$217/sqft |
Source: | ||
| 11/24/2025 | Pending sale | $429,900$217/sqft |
Source: | ||
| 11/19/2025 | Contingent | $429,900$217/sqft |
Source: | ||
| 11/17/2025 | Listed for sale | $429,900$217/sqft |
Source: | ||
Public tax history
Public tax history
| Year | Property taxes | Tax assessment |
|---|---|---|
| 2025 | $7,375 +0.9% | $185,500 |
| 2024 | $7,309 | $185,500 |
| 2023 | -- | $185,500 |
Find assessor info on the county website
BuyAbility℠ payment
Est. payment
$2,900/mo
Principal & interest
$2051
Property taxes
$699
Home insurance
$150
Climate risks
Neighborhood: 08075
Nearby schools
GreatSchools rating
- NAMillbridge Elementary SchoolGrades: PK-2Distance: 0.7 mi
- 5/10Delran Middle SchoolGrades: 6-8Distance: 0.9 mi
- 4/10Delran High SchoolGrades: 9-12Distance: 0.6 mi
Schools provided by the listing agent
- District: Delran Township
Source: Bright MLS. This data may not be complete. We recommend contacting the local school district to confirm school assignments for this home.
- Loading




