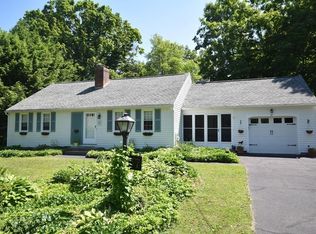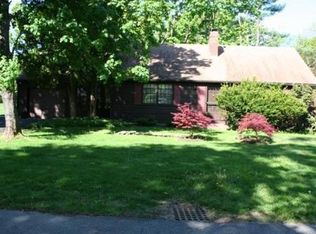Welcome home to the Ranch you've been waiting for in a sweet neighborhood minutes from UMass. You will fall in love with the professionally landscaped front and back yard offering ample room for outdoor entertaining. Perfect for one level living with hardwood and ceramic floors throughout. Includes many updates with windows, hybrid water heater, roof and kitchen appliances.The finished basement includes a full bath and 3 separate rooms for an entertainment center and office space. A must see.
This property is off market, which means it's not currently listed for sale or rent on Zillow. This may be different from what's available on other websites or public sources.

