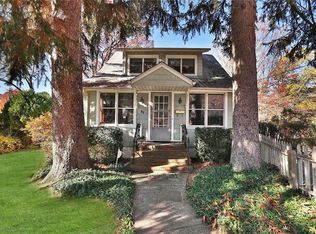Sold for $655,000
$655,000
29 Hempstead Road, Spring Valley, NY 10977
3beds
1,125sqft
Single Family Residence, Residential
Built in 1927
7,841 Square Feet Lot
$817,900 Zestimate®
$582/sqft
$3,053 Estimated rent
Home value
$817,900
$744,000 - $900,000
$3,053/mo
Zestimate® history
Loading...
Owner options
Explore your selling options
What's special
Picturesque colonial offering privacy as well as convenience with a generous yard for family activities, and close to bus transportation, train to path tubes, banks, stores, and small shopping complexes. This home will warm your hear as soon as entering the enclosed heated front porch, large living and formal dining rooms, plus ample eat-in-kitchen. Upstairs find 3 bedrooms and full bath, and there is a full basement also. The kitchen leads out to enclosed Florida room and deck and nice back yard. There is also a detached 1-car garage in back of house, as well as hardwood floors throughout. Also very close to NY Country Club. This home has been lovingly cared for by longtime owner--make it your own!! Additional Information: ParkingFeatures:1 Car Detached,
Zillow last checked: 8 hours ago
Listing updated: November 16, 2024 at 07:46am
Listed by:
Gail N. Bohlke 845-590-5555,
Howard Hanna Rand Realty 845-634-4202,
Timothy H. Bohlke 845-745-2000,
Howard Hanna Rand Realty
Bought with:
Theresa M May, 30MA0613083
Howard Hanna Rand Realty
Source: OneKey® MLS,MLS#: H6264626
Facts & features
Interior
Bedrooms & bathrooms
- Bedrooms: 3
- Bathrooms: 1
- Full bathrooms: 1
Bedroom 1
- Level: Second
Bedroom 2
- Level: Second
Bedroom 3
- Level: Second
Bathroom 1
- Level: Second
Dining room
- Level: First
Kitchen
- Level: First
Living room
- Level: First
Heating
- Baseboard, Hot Water
Cooling
- Wall/Window Unit(s)
Appliances
- Included: Dishwasher, Dryer, Refrigerator, Washer, Gas Water Heater
Features
- Eat-in Kitchen, Formal Dining
- Flooring: Hardwood
- Basement: Full
- Attic: Scuttle
Interior area
- Total structure area: 1,125
- Total interior livable area: 1,125 sqft
Property
Parking
- Total spaces: 1
- Parking features: Detached
Features
- Levels: Three Or More
- Stories: 3
- Patio & porch: Deck
Lot
- Size: 7,841 sqft
- Features: Near Public Transit, Near Shops
Details
- Parcel number: 39261305001400050030000000
Construction
Type & style
- Home type: SingleFamily
- Architectural style: Colonial
- Property subtype: Single Family Residence, Residential
Materials
- Vinyl Siding
Condition
- Year built: 1927
Utilities & green energy
- Sewer: Public Sewer
- Water: Public
- Utilities for property: Trash Collection Public
Community & neighborhood
Location
- Region: Spring Valley
Other
Other facts
- Listing agreement: Exclusive Right To Sell
- Listing terms: Cash
Price history
| Date | Event | Price |
|---|---|---|
| 3/28/2024 | Sold | $655,000+4.1%$582/sqft |
Source: | ||
| 11/6/2023 | Pending sale | $629,000$559/sqft |
Source: | ||
| 9/18/2023 | Listing removed | -- |
Source: | ||
| 8/28/2023 | Listed for sale | $629,000+369.4%$559/sqft |
Source: | ||
| 10/6/1995 | Sold | $134,000$119/sqft |
Source: Public Record Report a problem | ||
Public tax history
| Year | Property taxes | Tax assessment |
|---|---|---|
| 2024 | -- | $30,900 |
| 2023 | -- | $30,900 |
| 2022 | -- | $30,900 |
Find assessor info on the county website
Neighborhood: New Hempstead
Nearby schools
GreatSchools rating
- NAEast Ramapo Early Childhood CenterGrades: K-2Distance: 0.7 mi
- 2/10Pomona Middle SchoolGrades: 7-8Distance: 2.5 mi
- 3/10Ramapo High SchoolGrades: 9-12Distance: 1 mi
Schools provided by the listing agent
- Elementary: Hempstead Elementary School
- Middle: Pomona Middle School
- High: Ramapo
Source: OneKey® MLS. This data may not be complete. We recommend contacting the local school district to confirm school assignments for this home.
Get a cash offer in 3 minutes
Find out how much your home could sell for in as little as 3 minutes with a no-obligation cash offer.
Estimated market value
$817,900
