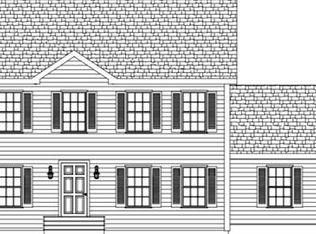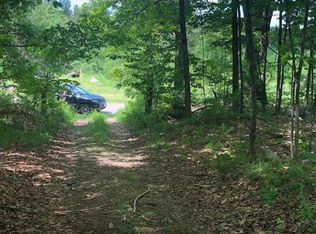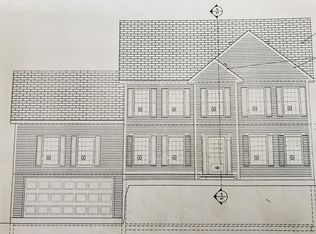Sold for $525,000
$525,000
29 Heywood Rd, Ashby, MA 01431
3beds
1,484sqft
Single Family Residence
Built in 2018
2.16 Acres Lot
$547,500 Zestimate®
$354/sqft
$4,537 Estimated rent
Home value
$547,500
$515,000 - $586,000
$4,537/mo
Zestimate® history
Loading...
Owner options
Explore your selling options
What's special
Introducing a modern farmhouse cape style home designed with an open concept and soaring ceiling heights. Quality finishes abound, from cement siding to spray foam insulation, engineered hardwood, and tile. The 1st floor showcases an impressive kitchen with a custom cathedral ceiling, oversized concrete island, quartz countertops, ss appliances, and a farmhouse sink. The living room, seamlessly connected to the kitchen, features walls of windows and a convenient built-in drop zone. A real first-floor primary suite boasts a WIC and a private ensuite with a tiled walk-in shower and double vanity. Completing the main level is a charming office with a built-in desk, a 1/2 bath, and laundry. Ascend the modern cable railing staircase to additional bedrooms (2) and a beautiful full bath also with tile and quartz. Outside, enjoy the expansive 2+ acres of green space with captivating views, accompanied by an oversized custom-built shed. County dream living with its meticulous craftsmanship!
Zillow last checked: 8 hours ago
Listing updated: June 06, 2024 at 09:15am
Listed by:
Jenepher Spencer 978-618-5262,
Coldwell Banker Realty - Westford 978-692-2121
Bought with:
Jenepher Spencer
Coldwell Banker Realty - Westford
Source: MLS PIN,MLS#: 73232198
Facts & features
Interior
Bedrooms & bathrooms
- Bedrooms: 3
- Bathrooms: 3
- Full bathrooms: 2
- 1/2 bathrooms: 1
Primary bedroom
- Features: Bathroom - Full, Walk-In Closet(s), Closet, Flooring - Engineered Hardwood
- Level: First
Bedroom 2
- Features: Walk-In Closet(s), Flooring - Engineered Hardwood
- Level: Second
Bedroom 3
- Features: Closet, Flooring - Engineered Hardwood
- Level: Second
Primary bathroom
- Features: Yes
Bathroom 1
- Features: Bathroom - Half
- Level: First
Bathroom 2
- Features: Bathroom - Tiled With Shower Stall, Closet, Flooring - Stone/Ceramic Tile, Countertops - Stone/Granite/Solid, Double Vanity
- Level: First
Bathroom 3
- Features: Bathroom - Full, Bathroom - With Tub & Shower, Flooring - Stone/Ceramic Tile, Countertops - Stone/Granite/Solid
- Level: Second
Kitchen
- Features: Dining Area, Countertops - Stone/Granite/Solid, Countertops - Upgraded, Kitchen Island, Open Floorplan, Recessed Lighting, Stainless Steel Appliances, Gas Stove, Flooring - Engineered Hardwood
- Level: First
Living room
- Features: Cathedral Ceiling(s), Closet/Cabinets - Custom Built, Exterior Access, Open Floorplan, Recessed Lighting, Flooring - Engineered Hardwood
- Level: First
Office
- Features: Closet/Cabinets - Custom Built, Flooring - Engineered Hardwood
- Level: First
Heating
- Forced Air, Propane
Cooling
- Central Air
Appliances
- Laundry: First Floor, Electric Dryer Hookup, Washer Hookup
Features
- Closet/Cabinets - Custom Built, Home Office
- Flooring: Tile, Engineered Hardwood, Flooring - Engineered Hardwood
- Windows: Screens
- Basement: Full,Interior Entry,Bulkhead
- Has fireplace: No
Interior area
- Total structure area: 1,484
- Total interior livable area: 1,484 sqft
Property
Parking
- Total spaces: 8
- Parking features: Paved
- Uncovered spaces: 8
Features
- Exterior features: Rain Gutters, Storage, Screens, Stone Wall
- Has view: Yes
- View description: Scenic View(s)
Lot
- Size: 2.16 Acres
- Features: Wooded, Cleared, Gentle Sloping, Level
Details
- Parcel number: M:004.0 B:0030 L:0014.0,4657641
- Zoning: RA
Construction
Type & style
- Home type: SingleFamily
- Architectural style: Cape,Contemporary
- Property subtype: Single Family Residence
Materials
- Frame
- Foundation: Concrete Perimeter
- Roof: Metal
Condition
- Year built: 2018
Utilities & green energy
- Electric: Circuit Breakers, 200+ Amp Service, Generator Connection
- Sewer: Private Sewer
- Water: Private
- Utilities for property: for Gas Range, for Gas Oven, for Electric Dryer, Washer Hookup, Icemaker Connection, Generator Connection
Green energy
- Energy efficient items: Thermostat
Community & neighborhood
Location
- Region: Ashby
Price history
| Date | Event | Price |
|---|---|---|
| 6/6/2024 | Sold | $525,000+5%$354/sqft |
Source: MLS PIN #73232198 Report a problem | ||
| 5/7/2024 | Contingent | $500,000$337/sqft |
Source: MLS PIN #73232198 Report a problem | ||
| 5/2/2024 | Listed for sale | $500,000+5.3%$337/sqft |
Source: MLS PIN #73232198 Report a problem | ||
| 4/13/2021 | Sold | $475,000+1.1%$320/sqft |
Source: MLS PIN #72781465 Report a problem | ||
| 2/10/2021 | Pending sale | $469,900$317/sqft |
Source: Keller Williams Merrimack Valley #72781465 Report a problem | ||
Public tax history
| Year | Property taxes | Tax assessment |
|---|---|---|
| 2025 | $8,638 +0.5% | $567,200 +2.5% |
| 2024 | $8,594 +13.1% | $553,400 +19.6% |
| 2023 | $7,598 +29.1% | $462,700 +39.1% |
Find assessor info on the county website
Neighborhood: 01431
Nearby schools
GreatSchools rating
- 6/10Ashby Elementary SchoolGrades: K-4Distance: 1.7 mi
- 4/10Hawthorne Brook Middle SchoolGrades: 5-8Distance: 5.1 mi
- 8/10North Middlesex Regional High SchoolGrades: 9-12Distance: 7.5 mi

Get pre-qualified for a loan
At Zillow Home Loans, we can pre-qualify you in as little as 5 minutes with no impact to your credit score.An equal housing lender. NMLS #10287.


