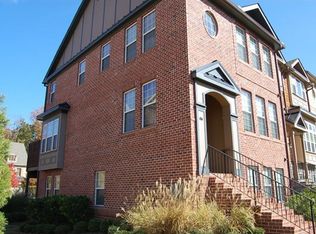Closed
$575,000
29 High Top Rd, Sandy Springs, GA 30328
3beds
1,904sqft
Townhouse, Residential
Built in 2006
1,903.57 Square Feet Lot
$595,300 Zestimate®
$302/sqft
$3,844 Estimated rent
Home value
$595,300
$566,000 - $625,000
$3,844/mo
Zestimate® history
Loading...
Owner options
Explore your selling options
What's special
3 levels of living space in this centrally located boutique Sandy Springs townhome community. Everything at your fingertips with nearby access to the Sandy Springs Farmer’s Market, Whole Foods & Trader Joe’s, schools, parks & top-rated restaurants. Enter the light-filled, open floor plan with high ceilings and hardwoods throughout the main floor. The kitchen features a breakfast bar, ample stained cabinetry, granite counters and stainless-steel appliances including a recently installed dishwasher and range with a built-in air fryer. Relax in the fireside family room that opens to the expansive rear deck– a perfect space for entertaining guests inside and out! Upstairs, the generous primary suite features a walk-in closet, tray ceiling and a spa-like bath with dual vanities and a soaking tub. The sizeable secondary bedroom features a large walk-in closet. The full finished terrace level has a full bedroom and bath which can be used for guests, as a home office, gym/workout room or media room. 2-car garage provides extra storage. New HVAC recently installed. This home is right in the heart of Sandy Springs in a high Walk Score location – so close to the Sandy Springs Performing Arts Center, Sandy Springs Farmer's Market, City Springs & Abernathy Park, restaurants, coffee shops, greenspace/trails, schools, shopping & more! *Select photos have been virtually staged to show kitchen and bathroom cabinets painted white and a virtually staged dining room.*
Zillow last checked: 8 hours ago
Listing updated: August 21, 2023 at 10:51pm
Listing Provided by:
Chase Horner,
Atlanta Fine Homes Sotheby's International
Bought with:
Mira Liniado, 325216
Compass
Source: FMLS GA,MLS#: 7244955
Facts & features
Interior
Bedrooms & bathrooms
- Bedrooms: 3
- Bathrooms: 4
- Full bathrooms: 3
- 1/2 bathrooms: 1
Primary bedroom
- Features: Roommate Floor Plan, Other
- Level: Roommate Floor Plan, Other
Bedroom
- Features: Roommate Floor Plan, Other
Primary bathroom
- Features: Double Vanity, Separate Tub/Shower, Soaking Tub
Dining room
- Features: Open Concept
Kitchen
- Features: Breakfast Bar, Cabinets Stain, Eat-in Kitchen, Kitchen Island, Pantry, Stone Counters, View to Family Room
Heating
- Forced Air, Natural Gas
Cooling
- Ceiling Fan(s), Central Air
Appliances
- Included: Dishwasher, Disposal, Gas Range, Microwave, Refrigerator
- Laundry: In Hall, Upper Level
Features
- Bookcases, Double Vanity, High Ceilings 9 ft Main, High Ceilings 9 ft Upper, High Speed Internet, Tray Ceiling(s), Walk-In Closet(s)
- Flooring: Carpet, Ceramic Tile, Hardwood
- Windows: Insulated Windows
- Basement: Daylight,Exterior Entry,Finished,Finished Bath,Full,Interior Entry
- Number of fireplaces: 1
- Fireplace features: Family Room, Gas Log, Gas Starter
- Common walls with other units/homes: No One Above,No One Below
Interior area
- Total structure area: 1,904
- Total interior livable area: 1,904 sqft
- Finished area above ground: 1,904
Property
Parking
- Total spaces: 2
- Parking features: Attached, Garage, Garage Door Opener, Garage Faces Rear, Storage
- Attached garage spaces: 2
Accessibility
- Accessibility features: None
Features
- Levels: Three Or More
- Patio & porch: Deck
- Exterior features: None
- Pool features: None
- Spa features: None
- Fencing: None
- Has view: Yes
- View description: City
- Waterfront features: None
- Body of water: None
Lot
- Size: 1,903 sqft
- Features: Landscaped, Level
Details
- Additional structures: None
- Parcel number: 17 008800020577
- Other equipment: None
- Horse amenities: None
Construction
Type & style
- Home type: Townhouse
- Architectural style: Townhouse,Traditional
- Property subtype: Townhouse, Residential
- Attached to another structure: Yes
Materials
- Brick Front, Other
- Foundation: Concrete Perimeter
- Roof: Composition
Condition
- Resale
- New construction: No
- Year built: 2006
Utilities & green energy
- Electric: Other
- Sewer: Public Sewer
- Water: Public
- Utilities for property: Cable Available, Electricity Available, Natural Gas Available, Phone Available, Sewer Available, Water Available
Green energy
- Energy efficient items: Thermostat, Windows
- Energy generation: None
Community & neighborhood
Security
- Security features: Carbon Monoxide Detector(s), Security System Owned, Smoke Detector(s)
Community
- Community features: Homeowners Assoc, Near Schools, Near Shopping, Near Trails/Greenway, Park, Restaurant, Sidewalks, Street Lights
Location
- Region: Sandy Springs
- Subdivision: Johnson Creek
HOA & financial
HOA
- Has HOA: Yes
- HOA fee: $269 monthly
- Services included: Maintenance Structure, Maintenance Grounds, Termite
Other
Other facts
- Ownership: Fee Simple
- Road surface type: Paved
Price history
| Date | Event | Price |
|---|---|---|
| 8/18/2023 | Sold | $575,000-4.2%$302/sqft |
Source: | ||
| 7/20/2023 | Pending sale | $600,000$315/sqft |
Source: | ||
| 7/12/2023 | Listed for sale | $600,000$315/sqft |
Source: | ||
| 7/12/2023 | Listing removed | $600,000$315/sqft |
Source: | ||
| 7/5/2023 | Price change | $600,000-2.4%$315/sqft |
Source: | ||
Public tax history
| Year | Property taxes | Tax assessment |
|---|---|---|
| 2024 | $6,485 +105.9% | $222,240 |
| 2023 | $3,149 -12.4% | $222,240 +20.3% |
| 2022 | $3,596 +0.9% | $184,800 +6.4% |
Find assessor info on the county website
Neighborhood: Whispering Pines
Nearby schools
GreatSchools rating
- 7/10Spalding Drive Elementary SchoolGrades: PK-5Distance: 1.5 mi
- 7/10Ridgeview Charter SchoolGrades: 6-8Distance: 2.6 mi
- 8/10Riverwood International Charter SchoolGrades: 9-12Distance: 2 mi
Schools provided by the listing agent
- Elementary: Spalding Drive
- Middle: Ridgeview Charter
- High: Riverwood International Charter
Source: FMLS GA. This data may not be complete. We recommend contacting the local school district to confirm school assignments for this home.
Get a cash offer in 3 minutes
Find out how much your home could sell for in as little as 3 minutes with a no-obligation cash offer.
Estimated market value
$595,300
Get a cash offer in 3 minutes
Find out how much your home could sell for in as little as 3 minutes with a no-obligation cash offer.
Estimated market value
$595,300
