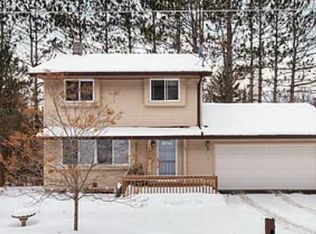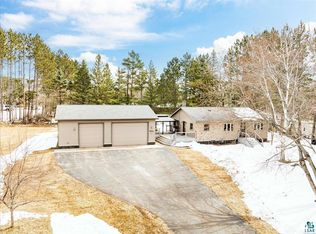Sold for $430,000
$430,000
29 Hillside Rd, Esko, MN 55733
4beds
2,464sqft
Single Family Residence
Built in 2019
0.59 Acres Lot
$-- Zestimate®
$175/sqft
$2,738 Estimated rent
Home value
Not available
Estimated sales range
Not available
$2,738/mo
Zestimate® history
Loading...
Owner options
Explore your selling options
What's special
Open House, Sunday, October 26th from 11-12:30 p.m. Next to new, 4BR/3BA rambler with a walkout basement! If you need more space, there's a 24x22 unfinished room under the garage. City sewer and well. 2-car attached garage with blacktopped driveway. Maintenance-free deck off the dining room feels like you are in a treehouse! Electric: $125/mo average
Zillow last checked: 8 hours ago
Listing updated: December 22, 2025 at 05:04pm
Listed by:
Jamie Sathers-Day 218-390-6541,
JS Realty
Bought with:
Candy Lee, MN 20173747
RE/MAX Results
Source: Lake Superior Area Realtors,MLS#: 6121339
Facts & features
Interior
Bedrooms & bathrooms
- Bedrooms: 4
- Bathrooms: 3
- Full bathrooms: 2
- 3/4 bathrooms: 1
- Main level bedrooms: 1
Bedroom
- Level: Main
- Area: 110 Square Feet
- Dimensions: 10 x 11
Bedroom
- Description: With walk-in closet and 3.4 bath.
- Level: Main
- Area: 156 Square Feet
- Dimensions: 13 x 12
Bedroom
- Level: Basement
- Area: 143 Square Feet
- Dimensions: 13 x 11
Bathroom
- Description: Full basement bath.
- Level: Basement
Bathroom
- Description: Full basement bath.
- Level: Basement
Family room
- Level: Basement
- Area: 391 Square Feet
- Dimensions: 17 x 23
Kitchen
- Description: Kitchen/dining with island.
- Level: Main
- Area: 260 Square Feet
- Dimensions: 20 x 13
Laundry
- Description: Laundry room with full bathroom.
- Level: Main
Living room
- Level: Main
- Area: 252 Square Feet
- Dimensions: 18 x 14
Office
- Description: Could be a BR (no closet).
- Level: Basement
- Area: 99 Square Feet
- Dimensions: 11 x 9
Other
- Description: Unfinished portion under the garage.
- Level: Basement
- Area: 528 Square Feet
- Dimensions: 22 x 24
Heating
- Forced Air, Natural Gas
Cooling
- Central Air
Appliances
- Included: Water Heater-Electric, Water Softener-Owned, Dishwasher, Dryer, Microwave, Range, Refrigerator, Washer
- Laundry: Main Level, Dryer Hook-Ups, Washer Hookup
Features
- Eat In Kitchen, Walk-In Closet(s)
- Doors: Patio Door
- Windows: Vinyl Windows, Wood Frames
- Basement: Full,Finished,Walkout,Bedrooms,Family/Rec Room
- Has fireplace: No
Interior area
- Total interior livable area: 2,464 sqft
- Finished area above ground: 1,232
- Finished area below ground: 1,232
Property
Parking
- Total spaces: 2
- Parking features: Asphalt, Attached, Electrical Service, Slab
- Attached garage spaces: 2
Features
- Patio & porch: Deck
- Exterior features: Rain Gutters
Lot
- Size: 0.59 Acres
- Dimensions: 125 x 207
- Features: Tree Coverage - Medium, High
Details
- Parcel number: 783650110
- Other equipment: Air to Air Exchange
Construction
Type & style
- Home type: SingleFamily
- Architectural style: Ranch
- Property subtype: Single Family Residence
Materials
- Vinyl, Modular
- Foundation: Concrete Perimeter
- Roof: Asphalt Shingle
Condition
- Previously Owned
- Year built: 2019
Utilities & green energy
- Electric: Minnesota Power
- Sewer: Public Sewer
- Water: Drilled
- Utilities for property: DSL
Community & neighborhood
Location
- Region: Esko
Other
Other facts
- Listing terms: Cash,Conventional,FHA,VA Loan
- Road surface type: Paved
Price history
| Date | Event | Price |
|---|---|---|
| 12/19/2025 | Sold | $430,000-4.4%$175/sqft |
Source: | ||
| 11/28/2025 | Pending sale | $449,900$183/sqft |
Source: | ||
| 11/15/2025 | Contingent | $449,900$183/sqft |
Source: | ||
| 10/21/2025 | Price change | $449,900-4.3%$183/sqft |
Source: | ||
| 9/28/2025 | Price change | $469,900-2.1%$191/sqft |
Source: | ||
Public tax history
| Year | Property taxes | Tax assessment |
|---|---|---|
| 2018 | -- | -- |
Find assessor info on the county website
Neighborhood: 55733
Nearby schools
GreatSchools rating
- 9/10Winterquist Elementary SchoolGrades: PK-6Distance: 1.3 mi
- 10/10Lincoln SecondaryGrades: 7-12Distance: 1.3 mi
Get pre-qualified for a loan
At Zillow Home Loans, we can pre-qualify you in as little as 5 minutes with no impact to your credit score.An equal housing lender. NMLS #10287.

