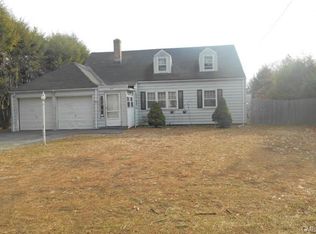Sold for $395,000
$395,000
29 Hooker Road, Bridgeport, CT 06610
3beds
1,896sqft
Single Family Residence
Built in 1941
6,969.6 Square Feet Lot
$402,800 Zestimate®
$208/sqft
$3,642 Estimated rent
Home value
$402,800
$363,000 - $447,000
$3,642/mo
Zestimate® history
Loading...
Owner options
Explore your selling options
What's special
Welcome to 29 Hooker Rd. Your Dream Home in Treeland Awaits! Located in the sought-after, family-friendly Treeland neighborhood, this updated Cape Cod-style home combines classic charm with modern comforts. From the moment you arrive, you'll be captivated by the inviting curb appeal & the serene, tree-lined setting. Main Features: First-floor Primary Suite: Spacious bedroom with a large walk-in closet & a private ensuite bath. Eat-in Kitchen: Granite countertops & open-concept design flowing into a cozy sunken dining room, perfect for entertaining! Comfortable Living Spaces: Family room with a wood-burning fireplace & gleaming hardwood floors throughout. Convenient Main Level: 1.5 baths & a laundry area on the first floor for added functionality. Upstairs Retreat: Two generously sized bedrooms featuring vaulted ceilings & charming dormers. A full bathroom offering privacy & comfort for family or guests. Outdoor Oasis: Large deck overlooking a sprawling, fully fenced backyard. Above-ground swimming pool & a handy shed. Gorgeous front sitting porch, ideal for relaxing mornings or evening chats. Bonus Features: Newer roof equipped with energy-efficient solar panels. A partially finished basement with an additional laundry area, endless potential for a home gym, office, or entertainment space. Newer windows, offering natural light & efficiency throughout. This home truly has it all, space, updates, charm & an unbeatable location. Come make 29 Hooker yours. Being sold "As-Is". Solar is with Sunnova, fully transferable with unlimited electricity for $250/ month for 23 more years.
Zillow last checked: 8 hours ago
Listing updated: August 04, 2025 at 06:46am
Listed by:
The Vanderblue Team at Higgins Group,
Brian Appel 646-284-2617,
Higgins Group Real Estate 203-254-9000
Bought with:
Christine Diaz-Ocasio, RES.0824770
William Raveis Real Estate
Source: Smart MLS,MLS#: 24105487
Facts & features
Interior
Bedrooms & bathrooms
- Bedrooms: 3
- Bathrooms: 3
- Full bathrooms: 2
- 1/2 bathrooms: 1
Primary bedroom
- Features: Ceiling Fan(s), Full Bath, Stall Shower, Walk-In Closet(s), Wall/Wall Carpet
- Level: Main
Bedroom
- Features: Vaulted Ceiling(s), Ceiling Fan(s), Hardwood Floor
- Level: Upper
Bedroom
- Features: Vaulted Ceiling(s), Ceiling Fan(s), Hardwood Floor
- Level: Upper
Primary bathroom
- Features: Double-Sink, Stall Shower, Tile Floor
- Level: Main
Bathroom
- Features: Laundry Hookup, Tile Floor
- Level: Main
Bathroom
- Features: Full Bath, Tub w/Shower, Tile Floor
- Level: Upper
Dining room
- Features: Balcony/Deck, Ceiling Fan(s), Sliders, Hardwood Floor
- Level: Main
Family room
- Features: Beamed Ceilings, Fireplace, Sliders, Wall/Wall Carpet
- Level: Main
Kitchen
- Features: Ceiling Fan(s), Granite Counters, Eating Space, Sliders, Tile Floor
- Level: Main
Living room
- Features: Ceiling Fan(s), Hardwood Floor
- Level: Main
Sun room
- Features: Ceiling Fan(s), Wet Bar, Wall/Wall Carpet
- Level: Main
Heating
- Baseboard, Hot Water, Radiator, Oil
Cooling
- Ceiling Fan(s)
Appliances
- Included: Electric Range, Range Hood, Refrigerator, Dishwasher, Washer, Dryer, Water Heater
- Laundry: Lower Level, Main Level
Features
- Wired for Data
- Windows: Thermopane Windows
- Basement: Full,Unfinished,Storage Space,Hatchway Access,Interior Entry,Concrete
- Attic: Crawl Space,Access Via Hatch
- Number of fireplaces: 1
Interior area
- Total structure area: 1,896
- Total interior livable area: 1,896 sqft
- Finished area above ground: 1,896
Property
Parking
- Total spaces: 2
- Parking features: None, Paved, Off Street, Driveway, Private, Asphalt
- Has uncovered spaces: Yes
Features
- Patio & porch: Porch, Deck
- Exterior features: Rain Gutters
- Has private pool: Yes
- Pool features: Above Ground
- Fencing: Wood,Full
- Waterfront features: Beach Access
Lot
- Size: 6,969 sqft
- Features: Dry, Level
Details
- Additional structures: Shed(s)
- Parcel number: 43906
- Zoning: RA
Construction
Type & style
- Home type: SingleFamily
- Architectural style: Cape Cod
- Property subtype: Single Family Residence
Materials
- Vinyl Siding
- Foundation: Concrete Perimeter
- Roof: Asphalt,Gable
Condition
- New construction: No
- Year built: 1941
Utilities & green energy
- Sewer: Public Sewer
- Water: Public
Green energy
- Energy efficient items: Windows
Community & neighborhood
Community
- Community features: Golf, Health Club, Medical Facilities, Park, Near Public Transport, Shopping/Mall
Location
- Region: Bridgeport
- Subdivision: Treeland
Price history
| Date | Event | Price |
|---|---|---|
| 8/1/2025 | Sold | $395,000+3.9%$208/sqft |
Source: | ||
| 7/9/2025 | Pending sale | $380,000$200/sqft |
Source: | ||
| 5/23/2025 | Listed for sale | $380,000+90%$200/sqft |
Source: | ||
| 12/21/2015 | Sold | $200,000+0.1%$105/sqft |
Source: | ||
| 11/3/2015 | Pending sale | $199,900$105/sqft |
Source: CENTURY 21 Clemens & Sons Realty, Inc. #G10083514 Report a problem | ||
Public tax history
| Year | Property taxes | Tax assessment |
|---|---|---|
| 2025 | $7,549 | $173,750 |
| 2024 | $7,549 | $173,750 |
| 2023 | $7,549 | $173,750 |
Find assessor info on the county website
Neighborhood: 06610
Nearby schools
GreatSchools rating
- 3/10Hooker SchoolGrades: PK-8Distance: 0.1 mi
- 5/10Aerospace/Hydrospace Engineering And Physical Sciences High SchoolGrades: 9-12Distance: 0.9 mi
- 6/10Biotechnology Research And Zoological Studies High At The FaGrades: 9-12Distance: 0.9 mi
Schools provided by the listing agent
- Elementary: Hooker
- High: Warren Harding
Source: Smart MLS. This data may not be complete. We recommend contacting the local school district to confirm school assignments for this home.
Get pre-qualified for a loan
At Zillow Home Loans, we can pre-qualify you in as little as 5 minutes with no impact to your credit score.An equal housing lender. NMLS #10287.
Sell for more on Zillow
Get a Zillow Showcase℠ listing at no additional cost and you could sell for .
$402,800
2% more+$8,056
With Zillow Showcase(estimated)$410,856
