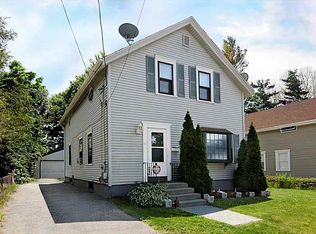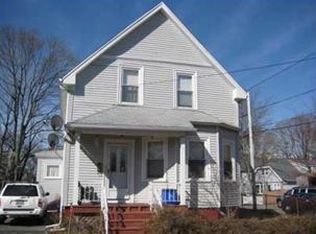Sold for $425,000
$425,000
29 Hoppin Ave, Riverside, RI 02915
3beds
1,242sqft
Single Family Residence
Built in 1880
5,000.69 Square Feet Lot
$429,800 Zestimate®
$342/sqft
$2,481 Estimated rent
Home value
$429,800
$383,000 - $481,000
$2,481/mo
Zestimate® history
Loading...
Owner options
Explore your selling options
What's special
Welcome to 29 Hoppin Avenue, Riverside — a charming home that combines classic design with modern updates. This 3-bedroom property offers a perfect blend of functionality and elegance, making it ideal for comfortable living! The second floor features three bedrooms and a beautifully refinished full bathroom with gleaming hardwood floors throughout, adding warmth and character to the space. The first floor boasts an open-concept layout, including a newly renovated kitchen complete with an island for extra space, sleek stainless-steel appliances, and plenty of storage for all your culinary needs. Adjacent to the kitchen, you'll find a spacious dining room and living room, perfect for entertaining or relaxing with family. The living room is further enhanced by a modern electric fireplace, adding a stylish and cozy touch to the space. A bright sunroom with brand-new windows brings in natural light, and a brand new second full bathroom on the main floor provides added convenience for guests and family members. Schedule a showing today and experience all that 29 Hoppin Avenue has to offer!
Zillow last checked: 8 hours ago
Listing updated: September 02, 2025 at 02:17pm
Listed by:
Zhongyuan Williams 508-287-1404,
Coldwell Banker Realty
Bought with:
Kathleen Flaherty, RES.0044243
Residential Properties Ltd.
Source: StateWide MLS RI,MLS#: 1386445
Facts & features
Interior
Bedrooms & bathrooms
- Bedrooms: 3
- Bathrooms: 2
- Full bathrooms: 2
Bathroom
- Features: Bath w Tub & Shower
Heating
- Natural Gas, Baseboard
Cooling
- None
Appliances
- Included: Gas Water Heater, Dishwasher, Refrigerator, Washer
Features
- Wall (Dry Wall), Plumbing (Mixed), Insulation (Walls)
- Flooring: Hardwood
- Doors: Storm Door(s)
- Basement: Full,Interior and Exterior,Unfinished,Laundry,Utility
- Number of fireplaces: 1
- Fireplace features: None
Interior area
- Total structure area: 1,242
- Total interior livable area: 1,242 sqft
- Finished area above ground: 1,242
- Finished area below ground: 0
Property
Parking
- Total spaces: 6
- Parking features: No Garage
Features
- Patio & porch: Porch
- Waterfront features: Walk to Salt Water
Lot
- Size: 5,000 sqft
Details
- Parcel number: EPROM312B10L011U
- Special conditions: Conventional/Market Value
Construction
Type & style
- Home type: SingleFamily
- Architectural style: Bungalow,Ranch
- Property subtype: Single Family Residence
Materials
- Dry Wall
- Foundation: Brick/Mortar
Condition
- New construction: No
- Year built: 1880
Utilities & green energy
- Electric: 100 Amp Service
- Sewer: Public Sewer
- Water: Public
Community & neighborhood
Community
- Community features: Near Public Transport, Private School
Location
- Region: Riverside
Price history
| Date | Event | Price |
|---|---|---|
| 8/29/2025 | Sold | $425,000-5.1%$342/sqft |
Source: | ||
| 7/18/2025 | Pending sale | $448,000$361/sqft |
Source: | ||
| 6/30/2025 | Price change | $448,000-0.2%$361/sqft |
Source: | ||
| 6/1/2025 | Listed for sale | $449,000$362/sqft |
Source: | ||
| 5/30/2025 | Listing removed | $449,000$362/sqft |
Source: | ||
Public tax history
| Year | Property taxes | Tax assessment |
|---|---|---|
| 2025 | $4,376 +10.4% | $334,800 +29.5% |
| 2024 | $3,964 +3.9% | $258,600 |
| 2023 | $3,817 +0.2% | $258,600 +48.4% |
Find assessor info on the county website
Neighborhood: Riverside
Nearby schools
GreatSchools rating
- 5/10Riverside Middle SchoolGrades: 6-8Distance: 0.6 mi
- 5/10East Providence High SchoolGrades: 9-12Distance: 3.3 mi
Get a cash offer in 3 minutes
Find out how much your home could sell for in as little as 3 minutes with a no-obligation cash offer.
Estimated market value
$429,800

