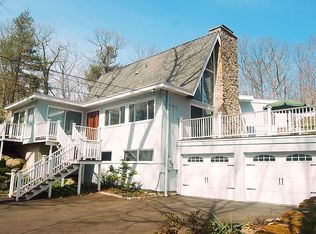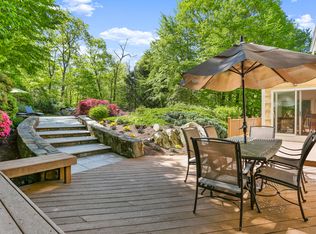Spectacular contemporary beautifully presented and surrounded by lush landscaping sits high on a hill...renovated in 2015 and then gourmet kitchen addition in 2017....the public rooms for entertaining have wall to wall windows, soaring ceilings and sweeping views of the private gardens and terrace...office/ den on the first floor perfect for home office..additional terrace off the kitchen/family room..fabulous master suite with 3 walk-in closets....three double bedrooms and a full bath and an additional double bedroom/ensuite has its own 3-step entrance....laundry all complete the 2nd level....new systems added in 2015 as well as full-house generator and CAT6 wiring...all this and then add privacy, mature gardens, extraordinary lighting and close to Town make this a perfect opportunity
This property is off market, which means it's not currently listed for sale or rent on Zillow. This may be different from what's available on other websites or public sources.

