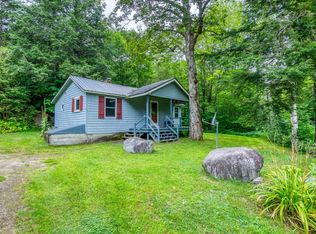Closed
Listed by:
Jennifer Stewart,
RE/MAX Northern Edge Realty LLC 603-752-0003
Bought with: Badger Peabody & Smith Realty
$425,000
29 Hubbard Grove Road, Shelburne, NH 03581
3beds
4,016sqft
Single Family Residence
Built in 1984
1.71 Acres Lot
$425,900 Zestimate®
$106/sqft
$3,112 Estimated rent
Home value
$425,900
Estimated sales range
Not available
$3,112/mo
Zestimate® history
Loading...
Owner options
Explore your selling options
What's special
Welcome to this stunning 3–4 bedroom home nestled on 1.71 beautifully landscaped acres on a quiet dead-end street in picturesque Shelburne, NH. This property offers the perfect blend of charm, space, and comfort—inside and out. Step onto the inviting front porch or unwind on the multi-level decks overlooking the private yard—ideal for entertaining or simply enjoying the peaceful surroundings. Inside, the home features a warm and welcoming atmosphere with a striking brick fireplace that graces both the living room and dining area. The open-concept kitchen and dining room create the perfect space for gatherings, while the finished basement takes entertaining to the next level—complete with a bar, game room, woodstove, hot tub, and a fully equipped home gym. Need space for guests or extended family? The finished room above the garage includes its own ¾ bath, along with a fridge and microwave—perfect for long-term visitors. Additional highlights include: one year old architectural shingled roof, whole house back-up generator, central vacuum, a coal and hot water heating system, and a fantastic location close to outdoor recreation, yet tucked away in a serene setting. Don’t miss your chance to own this exceptional home in one of the most desirable areas of the North Country!
Zillow last checked: 8 hours ago
Listing updated: November 21, 2025 at 07:34am
Listed by:
Jennifer Stewart,
RE/MAX Northern Edge Realty LLC 603-752-0003
Bought with:
Don Lapointe
Badger Peabody & Smith Realty
Source: PrimeMLS,MLS#: 5054598
Facts & features
Interior
Bedrooms & bathrooms
- Bedrooms: 3
- Bathrooms: 4
- Full bathrooms: 1
- 3/4 bathrooms: 3
Heating
- Hot Water
Cooling
- None
Appliances
- Included: Dishwasher, Dryer, Double Oven, Refrigerator, Washer, Electric Stove
Features
- Basement: Concrete Floor,Interior Entry
Interior area
- Total structure area: 4,316
- Total interior livable area: 4,016 sqft
- Finished area above ground: 2,812
- Finished area below ground: 1,204
Property
Parking
- Total spaces: 2
- Parking features: Paved
- Garage spaces: 2
Features
- Levels: Two,Multi-Level
- Stories: 2
- Frontage length: Road frontage: 507
Lot
- Size: 1.71 Acres
- Features: Landscaped, Level, Wooded
Details
- Parcel number: SHLBM00007B000018L000000
- Zoning description: RES R
Construction
Type & style
- Home type: SingleFamily
- Property subtype: Single Family Residence
Materials
- Wood Siding
- Foundation: Poured Concrete
- Roof: Architectural Shingle
Condition
- New construction: No
- Year built: 1984
Utilities & green energy
- Electric: Circuit Breakers
- Sewer: Private Sewer, Septic Tank
- Utilities for property: Cable Available
Community & neighborhood
Location
- Region: Shelburne
Price history
| Date | Event | Price |
|---|---|---|
| 11/20/2025 | Sold | $425,000-5.6%$106/sqft |
Source: | ||
| 9/3/2025 | Price change | $450,000-9.1%$112/sqft |
Source: | ||
| 8/28/2025 | Price change | $495,000-5.7%$123/sqft |
Source: | ||
| 8/1/2025 | Listed for sale | $525,000$131/sqft |
Source: | ||
Public tax history
| Year | Property taxes | Tax assessment |
|---|---|---|
| 2024 | $6,017 | $341,700 |
| 2023 | $6,017 +15.2% | $341,700 |
| 2022 | $5,221 +7.1% | $341,700 +10.4% |
Find assessor info on the county website
Neighborhood: 03581
Nearby schools
GreatSchools rating
- 3/10Edward Fenn SchoolGrades: K-5Distance: 3.7 mi
- 8/10Gorham Middle SchoolGrades: 6-8Distance: 3.5 mi
- 10/10Gorham High SchoolGrades: 9-12Distance: 3.5 mi
Schools provided by the listing agent
- Elementary: Edward Fenn School
- Middle: Gorham Middle School
- High: Gorham High School
- District: Gorham School District SAU #20
Source: PrimeMLS. This data may not be complete. We recommend contacting the local school district to confirm school assignments for this home.

Get pre-qualified for a loan
At Zillow Home Loans, we can pre-qualify you in as little as 5 minutes with no impact to your credit score.An equal housing lender. NMLS #10287.
