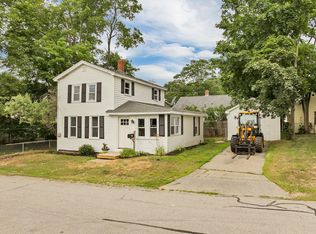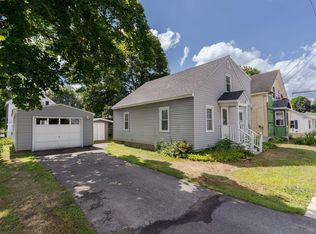Closed
Listed by:
Samuel Auffant,
KW Coastal and Lakes & Mountains Realty 603-610-8500,
Alex Lomonte,
KW Coastal and Lakes & Mountains Realty
Bought with: EXP Realty
$379,900
29 Jackson Street, Rochester, NH 03867
4beds
1,416sqft
Single Family Residence
Built in 1881
3,049.2 Square Feet Lot
$377,700 Zestimate®
$268/sqft
$2,898 Estimated rent
Home value
$377,700
$359,000 - $397,000
$2,898/mo
Zestimate® history
Loading...
Owner options
Explore your selling options
What's special
Welcome to the recently renovated 29 Jackson Street! This charming New Englander is a space for you to make your dreams come true. Take advantage of the up and coming Rochester and set your roots here while being able to walk to the vibrant downtown! With ease of commuting and upgrades in the home you will fall in love with this property. Refinished hardwood flooring give 29 Jackson Street an eloquent touch that will just need the right furnishings to make this open space your own. Three bedrooms allow you to host people for a night or for a lifetime, the options are endless with this home. The new siding and roof, windows and doors will give you peace of mind as those have a great lifespan. The kitchen has granite counters and soft close cabinetry. The spacious primary bedroom is great for everyone! Back on the first floor there is room for an office or first floor bedroom allowing plenty of options with this layout. With a charming green space as the back yard you could add some pavers to make a nice patio for summers to come. This charming New Englander is looking for it’s next owner! Showings begin on 4/20 12pm-2pm at the open house.
Zillow last checked: 8 hours ago
Listing updated: May 23, 2024 at 04:38am
Listed by:
Samuel Auffant,
KW Coastal and Lakes & Mountains Realty 603-610-8500,
Alex Lomonte,
KW Coastal and Lakes & Mountains Realty
Bought with:
Caleb N Webster
EXP Realty
Source: PrimeMLS,MLS#: 4991472
Facts & features
Interior
Bedrooms & bathrooms
- Bedrooms: 4
- Bathrooms: 2
- Full bathrooms: 2
Heating
- Electric
Cooling
- None
Appliances
- Included: Microwave
- Laundry: Laundry Hook-ups
Features
- Flooring: Carpet, Hardwood
- Basement: Unfinished,Walk-Out Access
Interior area
- Total structure area: 2,004
- Total interior livable area: 1,416 sqft
- Finished area above ground: 1,416
- Finished area below ground: 0
Property
Parking
- Parking features: Paved
Features
- Levels: Two
- Stories: 2
- Frontage length: Road frontage: 54
Lot
- Size: 3,049 sqft
- Features: Level
Details
- Parcel number: RCHEM0121B0221L0000
- Zoning description: R2
Construction
Type & style
- Home type: SingleFamily
- Architectural style: New Englander
- Property subtype: Single Family Residence
Materials
- Wood Frame, Vinyl Siding
- Foundation: Block, Concrete
- Roof: Asphalt Shingle
Condition
- New construction: No
- Year built: 1881
Utilities & green energy
- Electric: 100 Amp Service
- Sewer: Public Sewer
- Utilities for property: Cable Available
Community & neighborhood
Security
- Security features: Smoke Detector(s)
Location
- Region: Rochester
Price history
| Date | Event | Price |
|---|---|---|
| 5/22/2024 | Sold | $379,900$268/sqft |
Source: | ||
| 4/16/2024 | Listed for sale | $379,900+357.7%$268/sqft |
Source: | ||
| 7/29/2022 | Sold | $83,000-7.7%$59/sqft |
Source: | ||
| 7/19/2022 | Contingent | $89,900$63/sqft |
Source: | ||
| 7/4/2022 | Listed for sale | $89,900+99.8%$63/sqft |
Source: | ||
Public tax history
| Year | Property taxes | Tax assessment |
|---|---|---|
| 2024 | $4,295 +67.4% | $289,200 +190.1% |
| 2023 | $2,566 +13.1% | $99,700 +11.1% |
| 2022 | $2,268 +2.6% | $89,700 |
Find assessor info on the county website
Neighborhood: 03867
Nearby schools
GreatSchools rating
- 4/10William Allen SchoolGrades: K-5Distance: 0.5 mi
- 3/10Rochester Middle SchoolGrades: 6-8Distance: 0.8 mi
- 5/10Spaulding High SchoolGrades: 9-12Distance: 0.7 mi
Get pre-qualified for a loan
At Zillow Home Loans, we can pre-qualify you in as little as 5 minutes with no impact to your credit score.An equal housing lender. NMLS #10287.

