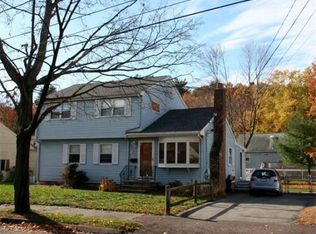Don't miss this lovely home on the desirable West Side of Wakefield! This 3Br Ranch has been meticulously maintained by its' original owner. The new owner will appreciate and enjoy many updates including the kitchen, newer roof, replacement windows and more. Hardwood floors in most rooms plus a lovely family room with a wood stove and sliders out to the HUGE 20x20 "Timber Tech" deck leading to a spacious, level fenced yard for Summer fun. Convenient carport and plenty of additional storage. Every perennial planting blooms periodically throughout the season, including black-eyed Susan, lupines, rose-of-Sharon, hydrangeas, etc. Convenient location close to Lake Quannapowitt, the bus line, commuter rail and all that Wakefield has to offer.
This property is off market, which means it's not currently listed for sale or rent on Zillow. This may be different from what's available on other websites or public sources.
