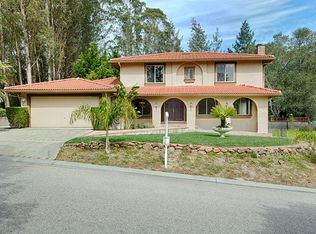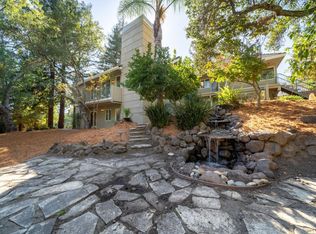Sold for $2,300,000
$2,300,000
29 Kite Hill Rd, Santa Cruz, CA 95060
3beds
4,741sqft
Single Family Residence,
Built in 1992
0.42 Acres Lot
$2,259,100 Zestimate®
$485/sqft
$6,989 Estimated rent
Home value
$2,259,100
$2.01M - $2.53M
$6,989/mo
Zestimate® history
Loading...
Owner options
Explore your selling options
What's special
Bright & spacious with a beautifully updated kitchen/family room, 29 Kite Hill is a rare gem nestled in the coveted Pasatiempo neighborhood. Designed for both grand entertaining & everyday comfort, this home boasts soaring ceilings, an open layout, & generously scaled rooms. The remodeled kitchen features quartz counters, custom cabinets, black acacia wood floors, & high-end stainless steel appliancesincluding a drawer dishwashermaking it a dream for any home chef. The family room & dining areas flow seamlessly to multiple outdoor decks, offering ideal spaces for al fresco dining, relaxation, or enjoying the serene natural surroundings. The spacious primary suite includes a sitting area, two walk-in closets, and an oversized spa-like bathroom. Ample closets & built-in storage throughout the home ensure everything has its place. A substantial home office, large laundry room, & oversized three-car garage add to the home's functionality & appeal. Set on a tranquil lot this home feels like a private retreat yet is just minutes from shops, restaurants, and top-rated schools. Enjoy the nearby Henry Cowell Redwoods State Park & the world-class Pasatiempo Golf Course. Dont miss this exceptional blend of luxury, nature, & location in one of Santa Cruzs most sought after neighborhoods.
Zillow last checked: 8 hours ago
Listing updated: September 10, 2025 at 10:48am
Listed by:
Greg Lukina 01949291 831-600-5581,
David Lyng Real Estate 831-438-5700
Bought with:
Maureen Kendall, 02102090
David Lyng Real Estate
Source: MLSListings Inc,MLS#: ML82011888
Facts & features
Interior
Bedrooms & bathrooms
- Bedrooms: 3
- Bathrooms: 3
- Full bathrooms: 2
- 1/2 bathrooms: 1
Bedroom
- Features: PrimarySuiteRetreat, WalkinCloset
Bathroom
- Features: Bidet, PrimaryTubwJets, StallShower, Tile, TubwJets
Dining room
- Features: EatinKitchen, FormalDiningRoom
Family room
- Features: SeparateFamilyRoom
Heating
- Central Forced Air Gas
Cooling
- None
Appliances
- Included: Gas Cooktop, Dishwasher, Disposal, Microwave, Built In Oven, Refrigerator
- Laundry: Inside, In Utility Room
Features
- High Ceilings, Vaulted Ceiling(s), Wet Bar, Walk-In Closet(s)
- Flooring: Carpet, Tile, Wood
- Number of fireplaces: 3
- Fireplace features: Family Room, Insert, Living Room, Primary Bedroom, Wood Burning
Interior area
- Total structure area: 4,741
- Total interior livable area: 4,741 sqft
Property
Parking
- Total spaces: 3
- Parking features: Attached
- Attached garage spaces: 3
Lot
- Size: 0.42 Acres
Details
- Parcel number: 06760103000
- Zoning: R-1-20
- Special conditions: Standard
Construction
Type & style
- Home type: SingleFamily
- Property subtype: Single Family Residence,
Materials
- Foundation: Concrete Perimeter
- Roof: Tile
Condition
- New construction: No
- Year built: 1992
Utilities & green energy
- Gas: PublicUtilities
- Water: Public
- Utilities for property: Public Utilities, Water Public
Community & neighborhood
Location
- Region: Santa Cruz
HOA & financial
HOA
- Has HOA: Yes
- HOA fee: $4,525 annually
Other
Other facts
- Listing agreement: ExclusiveRightToSell
- Listing terms: CashorConventionalLoan
Price history
| Date | Event | Price |
|---|---|---|
| 9/10/2025 | Sold | $2,300,000-2.1%$485/sqft |
Source: | ||
| 8/29/2025 | Pending sale | $2,349,000$495/sqft |
Source: | ||
| 8/12/2025 | Contingent | $2,349,000$495/sqft |
Source: | ||
| 7/31/2025 | Price change | $2,349,000-6%$495/sqft |
Source: | ||
| 6/20/2025 | Listed for sale | $2,499,000+26.5%$527/sqft |
Source: | ||
Public tax history
| Year | Property taxes | Tax assessment |
|---|---|---|
| 2025 | $14,026 +6.3% | $1,189,254 +2% |
| 2024 | $13,200 +1.8% | $1,165,936 +2% |
| 2023 | $12,965 +1.6% | $1,143,074 +2% |
Find assessor info on the county website
Neighborhood: 95060
Nearby schools
GreatSchools rating
- 7/10Brook Knoll Elementary SchoolGrades: K-5Distance: 0.4 mi
- 7/10Scotts Valley Middle SchoolGrades: 6-8Distance: 2.3 mi
- 9/10Scotts Valley High SchoolGrades: 9-12Distance: 4.4 mi
Schools provided by the listing agent
- Elementary: BrookKnollElementary_1
- Middle: ScottsValleyMiddle_2
- High: ScottsValleyHigh
- District: ScottsValleyUnified
Source: MLSListings Inc. This data may not be complete. We recommend contacting the local school district to confirm school assignments for this home.

