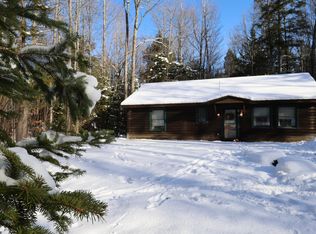Closed
$343,900
29 Ladd Road, Rome, ME 04963
3beds
1,964sqft
Single Family Residence
Built in 2008
4.85 Acres Lot
$310,700 Zestimate®
$175/sqft
$2,741 Estimated rent
Home value
$310,700
$245,000 - $395,000
$2,741/mo
Zestimate® history
Loading...
Owner options
Explore your selling options
What's special
Tucked away on over 5 wooded acres in Rome, this rustic home offers privacy and space with two separate lots. (The extra parcel of land was purchased separately from the home purchase, but will convey) The living room features cathedral ceilings, large windows, and a wood stove. A deck off the dining room invites outdoor relaxation. The second-floor primary bedroom includes a walk-in closet and full bath. The finished basement adds a family room, two bedrooms, a full bath, and laundry. Located near Belgrade Lakes and recreational opportunities, the property sits in a peaceful, natural setting. The home provides generous living space and a desirable layout. Some interior painting would help you build instant equity. A solid option for buyers looking to customize and enjoy quiet living surrounded by trees and Maine's outdoor attractions.
Zillow last checked: 8 hours ago
Listing updated: October 22, 2025 at 06:03am
Listed by:
EXP Realty
Bought with:
Portside Real Estate Group
Source: Maine Listings,MLS#: 1630847
Facts & features
Interior
Bedrooms & bathrooms
- Bedrooms: 3
- Bathrooms: 3
- Full bathrooms: 2
- 1/2 bathrooms: 1
Primary bedroom
- Features: Full Bath, Walk-In Closet(s)
- Level: Second
Bedroom 2
- Level: Basement
Bedroom 3
- Level: Basement
Dining room
- Level: First
Kitchen
- Level: First
Laundry
- Level: Basement
Living room
- Features: Cathedral Ceiling(s), Heat Stove
- Level: First
Heating
- Baseboard, Hot Water, Radiant, Wood Stove
Cooling
- None
Appliances
- Included: Dishwasher, Microwave, Gas Range, Refrigerator
Features
- Walk-In Closet(s)
- Flooring: Carpet, Laminate, Tile, Wood
- Windows: Double Pane Windows
- Basement: Interior Entry,Finished,Full
- Has fireplace: No
Interior area
- Total structure area: 1,964
- Total interior livable area: 1,964 sqft
- Finished area above ground: 1,233
- Finished area below ground: 731
Property
Parking
- Parking features: Gravel, 5 - 10 Spaces
Features
- Patio & porch: Deck
- Exterior features: Animal Containment System
Lot
- Size: 4.85 Acres
- Features: Rural, Level, Rolling Slope, Wooded
Details
- Parcel number: ROMEM10L01204
- Zoning: None
Construction
Type & style
- Home type: SingleFamily
- Architectural style: Chalet,Contemporary
- Property subtype: Single Family Residence
Materials
- Wood Frame, Wood Siding
- Roof: Pitched,Shingle
Condition
- Year built: 2008
Utilities & green energy
- Electric: Circuit Breakers
- Sewer: Private Sewer
- Water: Private
Community & neighborhood
Location
- Region: Rome
Other
Other facts
- Road surface type: Gravel
Price history
| Date | Event | Price |
|---|---|---|
| 10/22/2025 | Pending sale | $349,900+1.7%$178/sqft |
Source: | ||
| 10/17/2025 | Sold | $343,900-1.7%$175/sqft |
Source: | ||
| 9/12/2025 | Contingent | $349,900$178/sqft |
Source: | ||
| 9/6/2025 | Price change | $349,900-4.7%$178/sqft |
Source: | ||
| 8/5/2025 | Price change | $367,000-3.2%$187/sqft |
Source: | ||
Public tax history
| Year | Property taxes | Tax assessment |
|---|---|---|
| 2024 | $2,129 +7% | $171,000 +0.6% |
| 2023 | $1,989 +2.6% | $170,000 |
| 2022 | $1,938 +4.1% | $170,000 |
Find assessor info on the county website
Neighborhood: 04963
Nearby schools
GreatSchools rating
- 9/10Belgrade Central SchoolGrades: PK-5Distance: 10.6 mi
- 7/10Messalonskee Middle SchoolGrades: 6-8Distance: 9 mi
- 7/10Messalonskee High SchoolGrades: 9-12Distance: 8.8 mi
Get pre-qualified for a loan
At Zillow Home Loans, we can pre-qualify you in as little as 5 minutes with no impact to your credit score.An equal housing lender. NMLS #10287.
