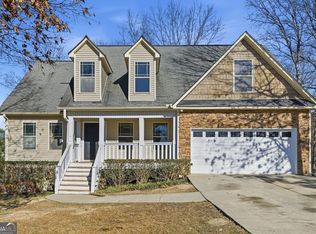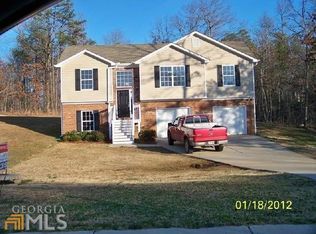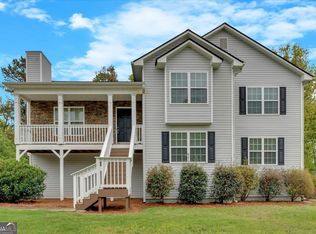Beautiful, move-in ready home on a large wooded lot in cul-de-sac in Clear Creek Commons. Convenient to Adairsville, Cartersville, Calhoun and Rome. Home is tri-level with plenty of space to spread out; large bonus room plus bedroom, full bath & laundry room on the main floor, wide hardwood stairs lead to 2nd floor with Living room, kitchen & dining room, 3rd level has 2 bedrooms, a full bathroom in hallway, & a master bedroom with private bathroom. Plenty of closet space. Two car garage has TONS of storage with walk in crawl space. Deck overlooks large wooded backyard
This property is off market, which means it's not currently listed for sale or rent on Zillow. This may be different from what's available on other websites or public sources.


