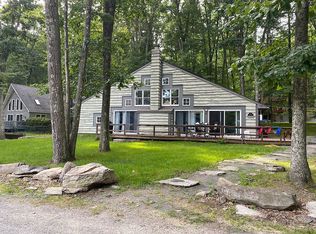Sold for $474,000
$474,000
29 Ledge Rd, Lakeville, PA 18438
3beds
1,568sqft
Single Family Residence
Built in 2007
0.35 Acres Lot
$554,900 Zestimate®
$302/sqft
$2,972 Estimated rent
Home value
$554,900
$516,000 - $594,000
$2,972/mo
Zestimate® history
Loading...
Owner options
Explore your selling options
What's special
Rustic Chalet in Rockledge with 2 car garage and lakeviews. This home is in perfect condition and features cathedral ceilings, fireplace, wrap around decking a loft. Come see it today, it won't last long., Beds Description: 1 BED 2nd, Beds Description: 2+Bed1st, Beds Description: 1 BED 2nd, Baths: 1 Bath Level 1, Baths: 1 Bath Level 2
Zillow last checked: 8 hours ago
Listing updated: September 01, 2024 at 11:05pm
Listed by:
Philip Arasimowicz 570-470-0300,
Davis R. Chant - Lake Wallenpaupack
Bought with:
Philip Arasimowicz, RS161145A
Davis R. Chant - Lake Wallenpaupack
Source: PWAR,MLS#: PW232749
Facts & features
Interior
Bedrooms & bathrooms
- Bedrooms: 3
- Bathrooms: 2
- Full bathrooms: 2
Primary bedroom
- Area: 357
- Dimensions: 21 x 17
Bedroom 1
- Area: 195
- Dimensions: 15 x 13
Bedroom 2
- Area: 204
- Dimensions: 12 x 17
Primary bathroom
- Area: 72
- Dimensions: 9 x 8
Bathroom 1
- Area: 70
- Dimensions: 7 x 10
Dining room
- Area: 143
- Dimensions: 11 x 13
Kitchen
- Area: 143
- Dimensions: 11 x 13
Living room
- Area: 294
- Dimensions: 21 x 14
Loft
- Area: 170
- Dimensions: 10 x 17
Heating
- Electric, Hot Water
Cooling
- Ceiling Fan(s), Wall/Window Unit(s), Electric
Appliances
- Included: Electric Oven, Refrigerator, Electric Range
Features
- Cathedral Ceiling(s), Open Floorplan, Eat-in Kitchen
- Flooring: Carpet, Vinyl, Ceramic Tile
- Basement: Crawl Space
- Has fireplace: Yes
- Fireplace features: Living Room, Stone
Interior area
- Total structure area: 1,568
- Total interior livable area: 1,568 sqft
Property
Parking
- Total spaces: 2
- Parking features: Attached, Unpaved, Off Street, Garage Door Opener, Driveway
- Garage spaces: 2
- Has uncovered spaces: Yes
Features
- Levels: One
- Stories: 1
- Patio & porch: Deck
- Has view: Yes
- View description: Lake
- Has water view: Yes
- Water view: Lake
- Waterfront features: Beach Access
- Body of water: Lake Wallenpaupack
Lot
- Size: 0.35 Acres
- Features: Level, Wooded, Views
Details
- Parcel number: 19000010048
- Zoning description: Residential
Construction
Type & style
- Home type: SingleFamily
- Architectural style: Chalet
- Property subtype: Single Family Residence
Materials
- Wood Siding
- Roof: Asphalt,Fiberglass
Condition
- Year built: 2007
Utilities & green energy
- Sewer: Septic Tank
- Water: Comm Central
Community & neighborhood
Community
- Community features: Lake
Location
- Region: Lakeville
- Subdivision: Rockledge I
HOA & financial
HOA
- Has HOA: Yes
- HOA fee: $500 monthly
- Amenities included: Powered Boats Allowed, Trash
Other
Other facts
- Listing terms: Cash,Conventional
- Road surface type: Other
Price history
| Date | Event | Price |
|---|---|---|
| 10/6/2023 | Sold | $474,000-3.2%$302/sqft |
Source: | ||
| 8/29/2023 | Pending sale | $489,900$312/sqft |
Source: | ||
| 8/28/2023 | Listed for sale | $489,900+16.6%$312/sqft |
Source: | ||
| 12/30/2022 | Sold | $420,000-6.7%$268/sqft |
Source: | ||
| 11/15/2022 | Pending sale | $450,000$287/sqft |
Source: | ||
Public tax history
Tax history is unavailable.
Neighborhood: 18438
Nearby schools
GreatSchools rating
- 5/10Wallenpaupack North Intrmd SchoolGrades: 3-5Distance: 2.9 mi
- 6/10Wallenpaupack Area Middle SchoolGrades: 6-8Distance: 2.9 mi
- 7/10Wallenpaupack Area High SchoolGrades: 9-12Distance: 2.5 mi
Get pre-qualified for a loan
At Zillow Home Loans, we can pre-qualify you in as little as 5 minutes with no impact to your credit score.An equal housing lender. NMLS #10287.
