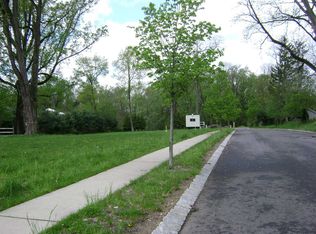Truly green living in this turnkey Modern Farmhouse! Beautifully designed for comfort, energy efficiency and low maintenance. This open floor plan offers spacious living and dining rooms, a chef's kitchen, mudroom, butler's pantry and first floor en suite bedroom with direct porch access. The kitchen's clean, crisp lines frame the professional GE Monogram appliances, two dishwashers and two ovens (electric and gas, both with convection feature) and full hardwood cabinets. Design forward features in the kitchen and bathrooms include quartz countertops, European fixtures and large windows for lots of natural light. The second floor hall opens to a library/tv room, plus two master suites which offer comfort and privacy. An installed geothermal heating/cooling system is sealed, and MERV 13 filters throughout provide an allergen and dust free environment. Marvin Low-E windows, Therma-Tru doors, ENERGY STAR appliances plus spray foam insulation and LED lights throughout contribute to a HERS (energy rating) score of 52, making this home 50% more energy efficient than a standard new home and 80% more efficient than the average resale home. The average monthly utility bill for this home is only $156 (yes, you read that correctly). An expansive wrap around porch affords front row seats to the brilliant display of professionally landscaped perennial gardens and grounds while a bluestone pathway leads to the private fenced backyard. The sunny 600 sq. ft. deck connects the house to a heated two car garage (with 200-amp service for an electric car charging station) and a self-contained guest suite above with laundry and separate heat/AC and electric service. Tucked away on a lovely no outlet side street and very close to Northern Dutchess Hospital, Amtrak, Rhinebeck restaurants, shops and churches, this stunning village home is truly gracious, green living.
This property is off market, which means it's not currently listed for sale or rent on Zillow. This may be different from what's available on other websites or public sources.
