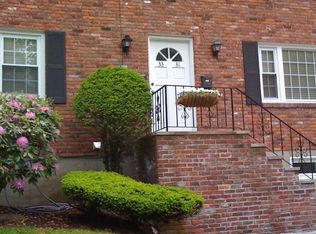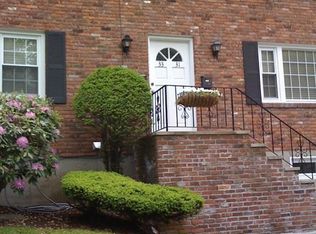Sold for $1,160,000
$1,160,000
29 Margaret Rd, Newton, MA 02461
3beds
1,568sqft
Single Family Residence
Built in 1930
3,600 Square Feet Lot
$1,171,400 Zestimate®
$740/sqft
$4,535 Estimated rent
Home value
$1,171,400
$1.09M - $1.27M
$4,535/mo
Zestimate® history
Loading...
Owner options
Explore your selling options
What's special
Located in a highly desirable Newton Highlands neighborhood, this colonial home offers close access to major highways and walking distance to the Green Line, making it a commuters dream! The first floor offers an inviting living room with fireplace, formal dining room with built in, bright and functional kitchen, mudroom with half bath, and a versatile office space. Upstairs, you'll find three bedrooms and two full baths. The basement includes laundry hookup, generous storage, and great potential for finishing. Detached one-car garage and paved driveway for parking. Arbored patio provides a great space to entertain or unwind. Bring your vision and personal style to update this home and make it your own. Unbeatable location with easy access to Route 9, I-95, the Eliot T station, shopping, restaurants, parks and playgrounds.
Zillow last checked: 8 hours ago
Listing updated: September 04, 2025 at 12:23pm
Listed by:
Lauren Nauman 561-339-4194,
Coldwell Banker Realty - Norwell - Hanover Regional Office 781-659-7955
Bought with:
Jessica Molisse
William Raveis R.E. & Home Services
Source: MLS PIN,MLS#: 73408735
Facts & features
Interior
Bedrooms & bathrooms
- Bedrooms: 3
- Bathrooms: 3
- Full bathrooms: 2
- 1/2 bathrooms: 1
- Main level bathrooms: 1
Primary bedroom
- Features: Closet, Flooring - Hardwood
- Level: Second
- Area: 140
- Dimensions: 14 x 10
Bedroom 2
- Features: Closet, Flooring - Hardwood
- Level: Second
- Area: 130
- Dimensions: 10 x 13
Bedroom 3
- Features: Closet, Flooring - Hardwood
- Level: Second
- Area: 100
- Dimensions: 10 x 10
Bathroom 1
- Features: Flooring - Stone/Ceramic Tile
- Level: Main,First
- Area: 36
- Dimensions: 6 x 6
Bathroom 2
- Features: Bathroom - With Tub & Shower
- Level: Second
- Area: 42
- Dimensions: 6 x 7
Bathroom 3
- Features: Bathroom - With Tub & Shower
- Level: Second
- Area: 70
- Dimensions: 10 x 7
Dining room
- Features: Closet/Cabinets - Custom Built, Flooring - Hardwood
- Level: Main,First
- Area: 143
- Dimensions: 11 x 13
Kitchen
- Features: Flooring - Hardwood
- Level: Main,First
- Area: 160
- Dimensions: 10 x 16
Living room
- Features: Flooring - Hardwood
- Level: Main,First
- Area: 273
- Dimensions: 21 x 13
Office
- Features: Flooring - Hardwood
- Level: First
- Area: 88
- Dimensions: 11 x 8
Heating
- Hot Water, Natural Gas
Cooling
- Window Unit(s)
Appliances
- Included: Gas Water Heater, Range, Dishwasher, Microwave, Refrigerator
- Laundry: In Basement, Washer Hookup
Features
- Office
- Flooring: Wood, Flooring - Hardwood
- Basement: Interior Entry,Bulkhead,Unfinished
- Number of fireplaces: 1
- Fireplace features: Living Room
Interior area
- Total structure area: 1,568
- Total interior livable area: 1,568 sqft
- Finished area above ground: 1,568
Property
Parking
- Total spaces: 4
- Parking features: Detached, Paved
- Garage spaces: 1
- Uncovered spaces: 3
Features
- Patio & porch: Deck - Wood, Patio
- Exterior features: Deck - Wood, Patio, Rain Gutters
Lot
- Size: 3,600 sqft
- Features: Easements, Level
Details
- Parcel number: S:51 B:020 L:0007,693693
- Zoning: MR2
Construction
Type & style
- Home type: SingleFamily
- Architectural style: Colonial
- Property subtype: Single Family Residence
Materials
- Foundation: Block
Condition
- Year built: 1930
Utilities & green energy
- Sewer: Public Sewer
- Water: Public
- Utilities for property: for Gas Range, Washer Hookup
Community & neighborhood
Community
- Community features: Public Transportation, Shopping, Park, Highway Access, T-Station, Sidewalks
Location
- Region: Newton
Other
Other facts
- Listing terms: Contract
Price history
| Date | Event | Price |
|---|---|---|
| 9/4/2025 | Sold | $1,160,000+22.2%$740/sqft |
Source: MLS PIN #73408735 Report a problem | ||
| 7/28/2025 | Contingent | $949,000$605/sqft |
Source: MLS PIN #73408735 Report a problem | ||
| 7/24/2025 | Listed for sale | $949,000+247%$605/sqft |
Source: MLS PIN #73408735 Report a problem | ||
| 4/15/1999 | Sold | $273,500+68.3%$174/sqft |
Source: Public Record Report a problem | ||
| 2/16/1990 | Sold | $162,500$104/sqft |
Source: Public Record Report a problem | ||
Public tax history
| Year | Property taxes | Tax assessment |
|---|---|---|
| 2025 | $8,164 +3.4% | $833,100 +3% |
| 2024 | $7,894 +4.9% | $808,800 +9.4% |
| 2023 | $7,525 +4.5% | $739,200 +8% |
Find assessor info on the county website
Neighborhood: Newton Upper Falls
Nearby schools
GreatSchools rating
- 6/10Zervas Elementary SchoolGrades: K-5Distance: 0.8 mi
- 8/10Oak Hill Middle SchoolGrades: 6-8Distance: 1.3 mi
- 10/10Newton South High SchoolGrades: 9-12Distance: 1.5 mi
Schools provided by the listing agent
- Elementary: Zervas
- Middle: Oak Hill
- High: Newton South
Source: MLS PIN. This data may not be complete. We recommend contacting the local school district to confirm school assignments for this home.
Get a cash offer in 3 minutes
Find out how much your home could sell for in as little as 3 minutes with a no-obligation cash offer.
Estimated market value$1,171,400
Get a cash offer in 3 minutes
Find out how much your home could sell for in as little as 3 minutes with a no-obligation cash offer.
Estimated market value
$1,171,400

