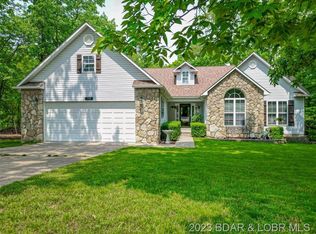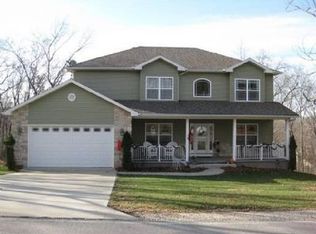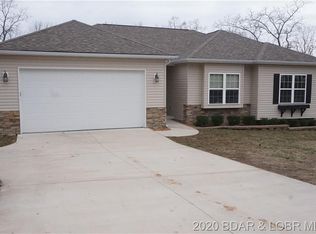Affordable Four Seasons Home in quiet neighborhood. Great for kids and pets, with a shady large lot . Open floor plan with high ceiling in living and dining area. Bamboo flooring . Large two car garage. All Four Seasons amenities included .House is fully furnished and very well decorated...TOTALLY TURN KEY ...an excellent starter home for a young family or couple...would be a fabulous rental investment also ! Must see the clean !!!!! Will not last at this price .
This property is off market, which means it's not currently listed for sale or rent on Zillow. This may be different from what's available on other websites or public sources.


