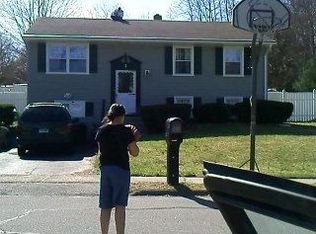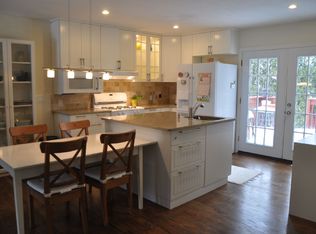Sold for $390,000 on 07/10/25
$390,000
29 Maxine Road, Plainville, CT 06062
3beds
1,595sqft
Single Family Residence
Built in 1964
0.31 Acres Lot
$401,500 Zestimate®
$245/sqft
$2,886 Estimated rent
Home value
$401,500
$365,000 - $442,000
$2,886/mo
Zestimate® history
Loading...
Owner options
Explore your selling options
What's special
NOT YOUR TYPICAL RAISED RANCH! Fall in love with this meticulously cared-for home that combines charm and functionality. Step inside to discover gleaming hardwood floors that welcome you into the heart of the home. The open floor plan seamlessly connects the dining room to the kitchen, featuring a convenient breakfast bar-perfect for casual meals or entertaining guests. The cathedral ceiling in the family room creates an airy ambiance, complemented by a wall of windows that flood the space with natural light. Step into the sunroom, the ideal spot for enjoying your morning coffee, which opens up to a deck overlooking a beautifully maintained corner lot. This home offers three bedrooms and two newly updated baths. The lower level is a versatile retreat, featuring a fully finished great room-perfect for family fun, additional guests, a craft room, or a home office. It also includes a newer full bath, a functional laundry area, and direct access to the garage. Located in a prime area, this home has everything you need for comfortable living and endless possibilities. Don't miss your chance to make it yours! FINAL OFFERS , 12:00 MAY 5TH.
Zillow last checked: 8 hours ago
Listing updated: July 10, 2025 at 12:49pm
Listed by:
Margaret Curry 860-918-6862,
William Raveis Real Estate 860-344-1658
Bought with:
Ruth Ratner, REB.0756336
Keller Williams Realty Prtnrs.
Source: Smart MLS,MLS#: 24083791
Facts & features
Interior
Bedrooms & bathrooms
- Bedrooms: 3
- Bathrooms: 2
- Full bathrooms: 2
Primary bedroom
- Features: Hardwood Floor
- Level: Main
Bedroom
- Features: Hardwood Floor
- Level: Main
Bedroom
- Features: Hardwood Floor
- Level: Main
Bathroom
- Level: Main
Bathroom
- Level: Lower
Dining room
- Features: Bay/Bow Window, Hardwood Floor
- Level: Main
Great room
- Features: Tile Floor
- Level: Lower
Kitchen
- Features: Breakfast Bar, Tile Floor
- Level: Main
Living room
- Features: Vaulted Ceiling(s), Ceiling Fan(s), Wall/Wall Carpet
- Level: Main
Sun room
- Level: Main
Heating
- Forced Air, Natural Gas
Cooling
- Central Air
Appliances
- Included: Electric Range, Refrigerator, Dishwasher, Gas Water Heater, Water Heater
- Laundry: Lower Level
Features
- Basement: Full,Finished,Garage Access
- Attic: Storage,Pull Down Stairs
- Has fireplace: No
Interior area
- Total structure area: 1,595
- Total interior livable area: 1,595 sqft
- Finished area above ground: 1,244
- Finished area below ground: 351
Property
Parking
- Total spaces: 4
- Parking features: Attached, Paved, Driveway, Private
- Attached garage spaces: 1
- Has uncovered spaces: Yes
Features
- Patio & porch: Deck
Lot
- Size: 0.31 Acres
- Features: Corner Lot
Details
- Parcel number: 2393590
- Zoning: R-20
Construction
Type & style
- Home type: SingleFamily
- Architectural style: Ranch
- Property subtype: Single Family Residence
Materials
- Vinyl Siding
- Foundation: Concrete Perimeter, Raised
- Roof: Asphalt
Condition
- New construction: No
- Year built: 1964
Utilities & green energy
- Sewer: Public Sewer
- Water: Public
Community & neighborhood
Location
- Region: Plainville
Price history
| Date | Event | Price |
|---|---|---|
| 7/10/2025 | Sold | $390,000+11.5%$245/sqft |
Source: | ||
| 5/8/2025 | Listed for sale | $349,900$219/sqft |
Source: | ||
| 5/6/2025 | Pending sale | $349,900$219/sqft |
Source: | ||
| 4/28/2025 | Listed for sale | $349,900+52.2%$219/sqft |
Source: | ||
| 9/15/2017 | Sold | $229,900$144/sqft |
Source: | ||
Public tax history
| Year | Property taxes | Tax assessment |
|---|---|---|
| 2025 | $5,816 +5.9% | $169,260 |
| 2024 | $5,494 +3.3% | $169,260 |
| 2023 | $5,318 +2.5% | $169,260 |
Find assessor info on the county website
Neighborhood: 06062
Nearby schools
GreatSchools rating
- 6/10Louis Toffolon SchoolGrades: PK-5Distance: 0.7 mi
- 7/10Middle School Of PlainvilleGrades: 6-8Distance: 0.9 mi
- 6/10Plainville High SchoolGrades: 9-12Distance: 2.6 mi
Schools provided by the listing agent
- Elementary: Louis Toffolon
- High: Plainville
Source: Smart MLS. This data may not be complete. We recommend contacting the local school district to confirm school assignments for this home.

Get pre-qualified for a loan
At Zillow Home Loans, we can pre-qualify you in as little as 5 minutes with no impact to your credit score.An equal housing lender. NMLS #10287.
Sell for more on Zillow
Get a free Zillow Showcase℠ listing and you could sell for .
$401,500
2% more+ $8,030
With Zillow Showcase(estimated)
$409,530
