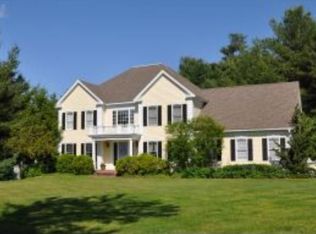Meticulously Maintained Classic Colonial Welcomes You to Your New Dream Home! Step through the front door into your open foyer. Sunshine fills the study on one side while the large and inviting dining room invites you to sit down for a family meal. Prepare that feast in the chef's kitchen where ample counter seating will delight guests who can easily converse with the cook. Sit down at the large island or enjoy conversation in the breakfast nook or sunroom. Entertain friends in the spacious family room in front of a roaring fire. Step out the backdoor to enjoy the large deck or toss a ball in the level backyard. On the upper level, relax in your spacious master suite boasting a luxurious master bath. Three more large bedrooms and a roomy bath adjacent to the expansive bonus room are ready for family and guests to enjoy. Park your cars and store your toys in the three car garage. The walkout basement leads to a fourth storage area perfect for another car or additional toys. EASY LIVING!
This property is off market, which means it's not currently listed for sale or rent on Zillow. This may be different from what's available on other websites or public sources.
