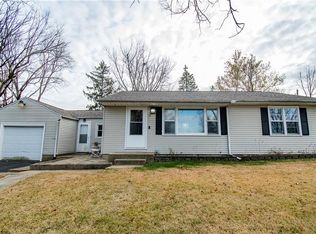WHOA! This one is truly a cute cottage. Open concept design with upscale laminate throughout. There;s a completely remodeled kitchen with GRANITE counter tops, Master Brand SOFT CLOSE CABINETRY and STAINLESS appliances. There's two slide out can pantry's, a lazy susan, a double garbage drawer and handsome open oak shelving made from the owners grandfathers trees. The main bedroom is very large with a generous closet with organizational shelving and a laundry chute! The poured basement has a sump pump and is completely renovated with a family room, office and bedroom area with closet space. It's all dry walled with great lighting! All new doors, Updated VINYL WINDOWS, vinyl siding, a freshly stained deck that walks down to a patio in back yard that is privacy fenced. There's also a BRAND NEW METAL ROOF just installed and a one car garage.
This property is off market, which means it's not currently listed for sale or rent on Zillow. This may be different from what's available on other websites or public sources.
