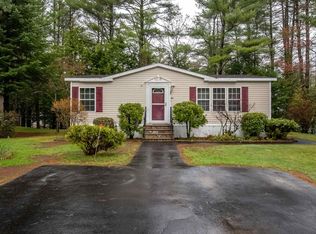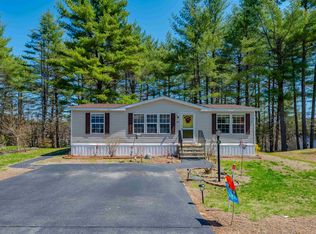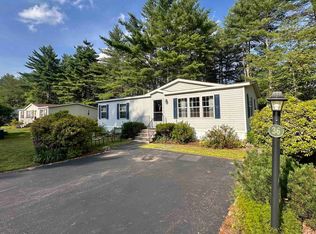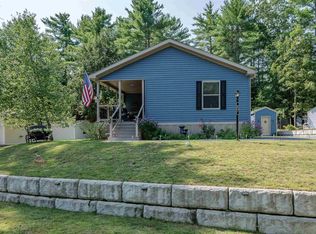Closed
Listed by:
Danica Billado,
KW Coastal and Lakes & Mountains Realty 603-610-8500
Bought with: Keller Williams Realty Metro-Londonderry
$244,900
29 Murray Drive, Rochester, NH 03868
2beds
1,484sqft
Manufactured Home
Built in 1999
-- sqft lot
$254,200 Zestimate®
$165/sqft
$2,797 Estimated rent
Home value
$254,200
$221,000 - $290,000
$2,797/mo
Zestimate® history
Loading...
Owner options
Explore your selling options
What's special
Welcome to this immaculate, move-in ready home in the desirable Tara Estates, a 55+ community offering a wonderful array of amenities and a peaceful lifestyle. Located on a quiet street with a private lot, this 2-bedroom, 2-bathroom home has everything you need for comfortable living and more! Key Features include NEW Paint and Flooring throughout NO carpet! Open Floor Plan: Enjoy a bright and airy layout that flows seamlessly between the living, dining, and kitchen areas, perfect for everyday living or entertaining guests. 2 Spacious Bedrooms & 2 Full Bathrooms The primary bedroom has its own private bathroom. Offering comfort and convenience with a well-thought-out floor plan. Bonus Room/Office: An additional room that can be used as an office, craft room, or guest space. 2-Car Garage: Attached garage with ample room for cars and extra storage. A large shed in the backyard provides extra space for storage, tools, or hobbies. Large Covered Front Porch, a perfect spot to relax and enjoy the peaceful neighborhood surroundings. Private Lot, relax in the serenity of your private backyard, ideal for outdoor activities or simply enjoying the peace and quiet. Community Amenities, the clubhouse features an extensive library, gym, and outdoor shuffleboard courts, perfect for staying active and socializing with neighbors. Just minutes from town, restaurants, shopping, and easy access to the highway.
Zillow last checked: 8 hours ago
Listing updated: June 16, 2025 at 03:52pm
Listed by:
Danica Billado,
KW Coastal and Lakes & Mountains Realty 603-610-8500
Bought with:
Norine Gerhard
Keller Williams Realty Metro-Londonderry
Source: PrimeMLS,MLS#: 5042953
Facts & features
Interior
Bedrooms & bathrooms
- Bedrooms: 2
- Bathrooms: 2
- Full bathrooms: 2
Heating
- Oil, Hot Air
Cooling
- Central Air
Appliances
- Included: Dishwasher, Dryer, Washer, Electric Stove
- Laundry: 1st Floor Laundry
Features
- Ceiling Fan(s), Dining Area, Kitchen Island, Primary BR w/ BA, Natural Light
- Flooring: Carpet, Vinyl
- Windows: Blinds
- Has basement: No
Interior area
- Total structure area: 1,484
- Total interior livable area: 1,484 sqft
- Finished area above ground: 1,484
- Finished area below ground: 0
Property
Parking
- Parking features: Paved
Features
- Levels: One
- Stories: 1
- Patio & porch: Covered Porch
- Exterior features: Deck, Garden, Natural Shade, Shed, Storage
Lot
- Features: Country Setting, Landscaped, Leased, Level, Neighborhood
Details
- Additional structures: Outbuilding
- Parcel number: RCHEM0224B0309L0103
- Zoning description: A
Construction
Type & style
- Home type: MobileManufactured
- Property subtype: Manufactured Home
Materials
- Vinyl Exterior
- Foundation: Pier/Column
- Roof: Asphalt Shingle
Condition
- New construction: No
- Year built: 1999
Utilities & green energy
- Electric: Circuit Breakers
- Sewer: Public Sewer
- Utilities for property: Cable Available
Community & neighborhood
Security
- Security features: Smoke Detector(s)
Location
- Region: Rochester
HOA & financial
Other financial information
- Additional fee information: Fee: $685
Other
Other facts
- Road surface type: Paved
Price history
| Date | Event | Price |
|---|---|---|
| 6/16/2025 | Sold | $244,900$165/sqft |
Source: | ||
| 5/27/2025 | Listed for sale | $244,900+8.8%$165/sqft |
Source: | ||
| 1/18/2025 | Listing removed | $225,000$152/sqft |
Source: | ||
| 12/30/2024 | Price change | $225,000-9.6%$152/sqft |
Source: | ||
| 10/23/2024 | Price change | $249,000-3.9%$168/sqft |
Source: | ||
Public tax history
| Year | Property taxes | Tax assessment |
|---|---|---|
| 2024 | $3,212 +0.3% | $216,300 +73.9% |
| 2023 | $3,202 +12.1% | $124,400 +10.1% |
| 2022 | $2,857 +2.6% | $113,000 |
Find assessor info on the county website
Neighborhood: 03868
Nearby schools
GreatSchools rating
- 4/10East Rochester SchoolGrades: PK-5Distance: 1 mi
- 3/10Rochester Middle SchoolGrades: 6-8Distance: 3.8 mi
- 5/10Spaulding High SchoolGrades: 9-12Distance: 2.9 mi
Schools provided by the listing agent
- District: Rochester
Source: PrimeMLS. This data may not be complete. We recommend contacting the local school district to confirm school assignments for this home.



