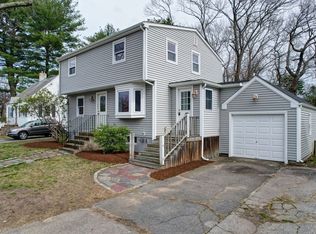Sold for $628,000
$628,000
29 Nickerson Rd, Braintree, MA 02184
4beds
1,546sqft
Single Family Residence
Built in 1954
7,701 Square Feet Lot
$739,300 Zestimate®
$406/sqft
$4,435 Estimated rent
Home value
$739,300
$688,000 - $798,000
$4,435/mo
Zestimate® history
Loading...
Owner options
Explore your selling options
What's special
Nestled in a well-established, convenient neighborhood this four-bedroom home offers the potential of new traditions and joyful memories. There is an eat in kitchen with sleek cabinets, and granite countertops; the main living room is spacious, and with its appealing fireplace is ready to create a cozy setting on those crisp New England days. There are two bedrooms on the first floor, one could easily be transformed into a home office. Two more bedrooms are on the second level, each with extra storage nooks. An attached garage has been converted into an area that offers many options, a cozy den, or sizable mudroom are just a few ideas. The lower level has new flooring throughout, with the laundry space located here, as well as options for a workout area, and a bonus living space with plenty of natural light. Relax and enjoy the back garden, from the raised patio overlooking the natural scenery. Easy walk to public transportation, and minutes’ drive to highways and all amenities.
Zillow last checked: 8 hours ago
Listing updated: March 13, 2023 at 08:29am
Listed by:
Robert M. Cusack 781-953-1500,
Cusack & Associates 781-843-5800
Bought with:
Street Property Team
Keller Williams Realty
Source: MLS PIN,MLS#: 73072142
Facts & features
Interior
Bedrooms & bathrooms
- Bedrooms: 4
- Bathrooms: 2
- Full bathrooms: 1
- 1/2 bathrooms: 1
Primary bedroom
- Features: Closet, Flooring - Hardwood
- Level: First
Bedroom 2
- Features: Closet, Flooring - Hardwood
- Level: First
Bedroom 3
- Features: Closet, Flooring - Hardwood
- Level: Second
Bedroom 4
- Features: Closet, Flooring - Hardwood
- Level: Second
Primary bathroom
- Features: No
Bathroom 1
- Features: Bathroom - Full, Bathroom - Tiled With Tub & Shower, Ceiling Fan(s), Flooring - Stone/Ceramic Tile
- Level: First
Bathroom 2
- Features: Bathroom - Half
- Level: First
Family room
- Features: Flooring - Hardwood, Window(s) - Picture, Exterior Access
- Level: First
Kitchen
- Features: Flooring - Laminate, Dining Area, Countertops - Stone/Granite/Solid, Cabinets - Upgraded, Recessed Lighting, Remodeled, Decorative Molding
- Level: First
Living room
- Features: Flooring - Hardwood, Decorative Molding
- Level: First
Heating
- Baseboard, Oil, Ductless
Cooling
- Ductless
Appliances
- Laundry: Electric Dryer Hookup, Washer Hookup, In Basement
Features
- Flooring: Tile, Hardwood, Vinyl / VCT
- Windows: Insulated Windows
- Basement: Full,Partially Finished,Bulkhead,Sump Pump
- Number of fireplaces: 1
- Fireplace features: Living Room
Interior area
- Total structure area: 1,546
- Total interior livable area: 1,546 sqft
Property
Parking
- Total spaces: 2
- Parking features: Paved Drive, Off Street, Paved
- Uncovered spaces: 2
Accessibility
- Accessibility features: No
Features
- Patio & porch: Patio
- Exterior features: Patio
Lot
- Size: 7,701 sqft
- Features: Level
Details
- Foundation area: 768
- Parcel number: 21358
- Zoning: Res B
Construction
Type & style
- Home type: SingleFamily
- Architectural style: Cape
- Property subtype: Single Family Residence
Materials
- Frame
- Foundation: Concrete Perimeter
- Roof: Shingle
Condition
- Year built: 1954
Utilities & green energy
- Electric: 100 Amp Service
- Sewer: Public Sewer
- Water: Public
- Utilities for property: for Electric Range, for Electric Dryer
Community & neighborhood
Community
- Community features: Public Transportation, Shopping, Park, Walk/Jog Trails, Highway Access, House of Worship, Marina, Public School, T-Station
Location
- Region: Braintree
Other
Other facts
- Listing terms: Contract
Price history
| Date | Event | Price |
|---|---|---|
| 3/9/2023 | Sold | $628,000+6.5%$406/sqft |
Source: MLS PIN #73072142 Report a problem | ||
| 1/19/2023 | Listed for sale | $589,900$382/sqft |
Source: MLS PIN #73072142 Report a problem | ||
Public tax history
| Year | Property taxes | Tax assessment |
|---|---|---|
| 2025 | $5,712 +11.5% | $572,300 +5.9% |
| 2024 | $5,122 +7.2% | $540,300 +10.4% |
| 2023 | $4,776 +3.5% | $489,300 +5.5% |
Find assessor info on the county website
Neighborhood: 02184
Nearby schools
GreatSchools rating
- 6/10East Middle SchoolGrades: 5-8Distance: 0.4 mi
- 8/10Braintree High SchoolGrades: 9-12Distance: 2.3 mi
- 8/10Donald Ross Elementary SchoolGrades: K-4Distance: 0.4 mi
Schools provided by the listing agent
- Elementary: Ross
- Middle: East
- High: Bhs
Source: MLS PIN. This data may not be complete. We recommend contacting the local school district to confirm school assignments for this home.
Get a cash offer in 3 minutes
Find out how much your home could sell for in as little as 3 minutes with a no-obligation cash offer.
Estimated market value
$739,300
