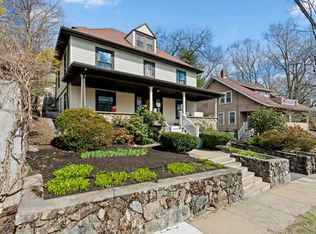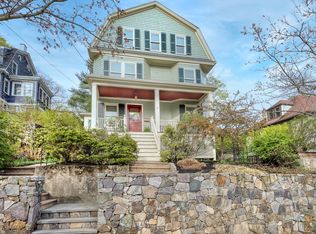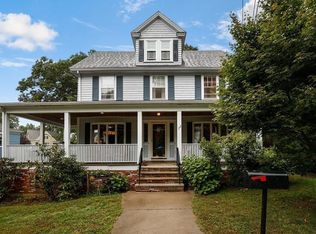Sold for $1,000,000
$1,000,000
29 Nowell Rd, Melrose, MA 02176
3beds
1,622sqft
Single Family Residence
Built in 1910
10,136 Square Feet Lot
$1,008,400 Zestimate®
$617/sqft
$3,529 Estimated rent
Home value
$1,008,400
$938,000 - $1.09M
$3,529/mo
Zestimate® history
Loading...
Owner options
Explore your selling options
What's special
Surrounding trees create a natural sanctuary in this lovingly maintained 3-bedroom craftsman-style home with only 4 owners since the early 1900s. Two-car garage PLUS two-car driveway, private expansive back patio on an oversized lot, large basement, and ample storage. Completely refreshed with $50k in renovations (Spring 2025) including central air infrastructure, full interior/exterior paint, upgraded bathrooms and kitchen, and freshly painted porch - move-in ready! Full bath outfitted with therapeutic soaking tub and Italian tile. Bonus flex space/nook perfect for home office or fitness room affords potential for expansion. Enjoy the serenity of this sought-after neighborhood from your private, elevated porch. Walk to commuter rail (20 minutes to Boston), Whole Foods, schools, and area cafes/restaurants. Welcome home to the Melrose Highlands - where tranquil living meets urban convenience!
Zillow last checked: 8 hours ago
Listing updated: August 21, 2025 at 08:50am
Listed by:
Danielle D'Ambrosio 781-420-9876,
The D'Ambrosio Group 781-420-9876
Bought with:
Lauren Maguire
Leading Edge Real Estate
Source: MLS PIN,MLS#: 73396735
Facts & features
Interior
Bedrooms & bathrooms
- Bedrooms: 3
- Bathrooms: 2
- Full bathrooms: 1
- 1/2 bathrooms: 1
Primary bedroom
- Features: Closet/Cabinets - Custom Built, Flooring - Hardwood
- Level: Second
- Area: 156
- Dimensions: 13 x 12
Bedroom 2
- Features: Flooring - Hardwood
- Level: Second
- Area: 156
- Dimensions: 13 x 12
Bedroom 3
- Features: Flooring - Hardwood
- Level: Second
- Area: 144
- Dimensions: 12 x 12
Bathroom 1
- Features: Bathroom - Double Vanity/Sink, Bathroom - With Tub & Shower, Closet - Linen, Flooring - Stone/Ceramic Tile, Jacuzzi / Whirlpool Soaking Tub, Double Vanity, Soaking Tub
- Level: Second
- Area: 108
- Dimensions: 9 x 12
Bathroom 2
- Features: Pedestal Sink
- Level: First
- Area: 18
- Dimensions: 6 x 3
Dining room
- Features: Flooring - Hardwood
- Level: Main,First
- Area: 156
- Dimensions: 13 x 12
Kitchen
- Features: Flooring - Stone/Ceramic Tile
- Level: First
- Area: 144
- Dimensions: 12 x 12
Living room
- Features: Flooring - Hardwood
- Level: Main,First
- Area: 300
- Dimensions: 25 x 12
Heating
- Forced Air, Natural Gas
Cooling
- Other
Appliances
- Included: Gas Water Heater, Oven, Dishwasher, Trash Compactor, Microwave, Refrigerator, Washer, Dryer
Features
- Bonus Room
- Flooring: Hardwood
- Basement: Full
- Has fireplace: No
Interior area
- Total structure area: 1,622
- Total interior livable area: 1,622 sqft
- Finished area above ground: 1,622
Property
Parking
- Total spaces: 4
- Parking features: Detached, Paved Drive, Off Street
- Garage spaces: 2
- Uncovered spaces: 2
Features
- Patio & porch: Porch, Patio
- Exterior features: Porch, Patio, Rain Gutters
Lot
- Size: 10,136 sqft
Details
- Parcel number: M:D13 P:0000003,659704
- Zoning: URA
Construction
Type & style
- Home type: SingleFamily
- Architectural style: Craftsman
- Property subtype: Single Family Residence
Materials
- Frame
- Foundation: Stone
- Roof: Shingle
Condition
- Year built: 1910
Utilities & green energy
- Sewer: Public Sewer
- Water: Public
- Utilities for property: for Gas Range
Community & neighborhood
Security
- Security features: Security System
Community
- Community features: Public Transportation, Shopping, Pool, Tennis Court(s), Park, Golf, Public School
Location
- Region: Melrose
Price history
| Date | Event | Price |
|---|---|---|
| 8/19/2025 | Sold | $1,000,000+11.2%$617/sqft |
Source: MLS PIN #73396735 Report a problem | ||
| 7/1/2025 | Contingent | $899,000$554/sqft |
Source: MLS PIN #73396735 Report a problem | ||
| 6/25/2025 | Listed for sale | $899,000+230.5%$554/sqft |
Source: MLS PIN #73396735 Report a problem | ||
| 8/10/1999 | Sold | $272,000$168/sqft |
Source: Public Record Report a problem | ||
Public tax history
| Year | Property taxes | Tax assessment |
|---|---|---|
| 2025 | $7,722 +0.6% | $780,000 +0.9% |
| 2024 | $7,676 +4.5% | $773,000 +9.6% |
| 2023 | $7,346 +3.9% | $705,000 +5.4% |
Find assessor info on the county website
Neighborhood: Melrose Highlands
Nearby schools
GreatSchools rating
- NAEarly Childhood CenterGrades: PK-KDistance: 0.2 mi
- 6/10Melrose Middle SchoolGrades: 6-8Distance: 0.6 mi
- 10/10Melrose High SchoolGrades: 9-12Distance: 0.5 mi
Get a cash offer in 3 minutes
Find out how much your home could sell for in as little as 3 minutes with a no-obligation cash offer.
Estimated market value$1,008,400
Get a cash offer in 3 minutes
Find out how much your home could sell for in as little as 3 minutes with a no-obligation cash offer.
Estimated market value
$1,008,400


