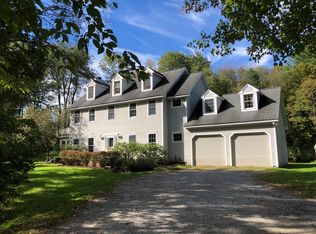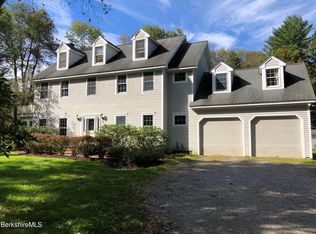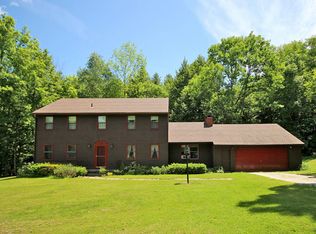Sold for $654,000
$654,000
29 Osceola Notch Rd, Richmond, MA 01254
3beds
1,678sqft
Single Family Residence
Built in 1977
1.73 Acres Lot
$659,400 Zestimate®
$390/sqft
$3,451 Estimated rent
Home value
$659,400
$580,000 - $752,000
$3,451/mo
Zestimate® history
Loading...
Owner options
Explore your selling options
What's special
Peaceful quiet setting on 1.7 acres with Royce Brook. Large open kitchen with both dining room area and breakfast nook. Two fireplaces, one in the living room and one in the dining area. First floor primary suite. First floor laundry. Deck overlooking the backyard and woods beyond. Two bedrooms and a bath on the second floor plus an unfinished space great for storage or future living space. Central AC. Large attached two-car garage. Association land for walking, cross country skiing. Hiking trails accessed at the end of Osceola Rd. Short distance to town beach and boat ramp, Bousquet ski and sport, and Bartlett's Orchard's store. Tanglewood and the village of West Stockbridge both within 6 miles. This is a very special cape in a very special location.
Zillow last checked: 8 hours ago
Listing updated: August 29, 2025 at 08:59am
Listed by:
Sheila Thunfors,
STONE HOUSE PROPERTIES, LLC
Bought with:
Molly Thomas, 009537997
COMPASS MASSACHUSETTS , LLC GB
Source: BCMLS,MLS#: 246496
Facts & features
Interior
Bedrooms & bathrooms
- Bedrooms: 3
- Bathrooms: 3
- Full bathrooms: 2
- 1/2 bathrooms: 1
Primary bedroom
- Description: walk-in closet
- Level: First
Bedroom 2
- Level: Second
Bedroom 3
- Level: Second
Primary bathroom
- Level: First
Half bathroom
- Level: First
Full bathroom
- Level: Second
Dining room
- Description: fireplace
- Level: First
Kitchen
- Description: breakfast nook, open to dining room
- Level: First
Living room
- Description: fireplace
- Level: First
Heating
- Oil, Forced Air, Fireplace(s)
Appliances
- Included: Dishwasher, Dryer, Range, Range Hood, Refrigerator, Washer, Wtr Treatment-Own
Features
- Radon Mitigation System
- Flooring: Ceramic Tile, Wood
- Basement: Walk-Out Access,Radon Remed Sys,Interior Entry,Full
- Has fireplace: Yes
Interior area
- Total structure area: 1,678
- Total interior livable area: 1,678 sqft
Property
Parking
- Total spaces: 2
- Parking features: Garage
- Attached garage spaces: 2
- Details: Garaged
Accessibility
- Accessibility features: 1st Flr Bdrm w/Bath
Features
- Patio & porch: Deck
- Exterior features: Curbside Recycling
- Waterfront features: Brook
Lot
- Size: 1.73 Acres
- Dimensions: 304x249
Details
- Parcel number: 40483
- Zoning description: Residential
Construction
Type & style
- Home type: SingleFamily
- Architectural style: Cape Cod
- Property subtype: Single Family Residence
Materials
- Roof: Asphalt Shingles
Condition
- Year built: 1977
Utilities & green energy
- Electric: 200 Amp
- Sewer: None
- Water: Well
Community & neighborhood
Location
- Region: Richmond
Price history
| Date | Event | Price |
|---|---|---|
| 8/28/2025 | Sold | $654,000+0.8%$390/sqft |
Source: | ||
| 6/4/2025 | Contingent | $649,000$387/sqft |
Source: | ||
| 5/30/2025 | Listed for sale | $649,000+90.9%$387/sqft |
Source: | ||
| 4/23/2020 | Sold | $340,000-5.3%$203/sqft |
Source: | ||
| 11/12/2019 | Pending sale | $359,000$214/sqft |
Source: STONE HOUSE PROPERTIES, LLC #228233 Report a problem | ||
Public tax history
| Year | Property taxes | Tax assessment |
|---|---|---|
| 2025 | $4,796 +1.7% | $485,400 +0.2% |
| 2024 | $4,715 +2.9% | $484,600 +12.7% |
| 2023 | $4,583 +3% | $429,900 +23.1% |
Find assessor info on the county website
Neighborhood: 01254
Nearby schools
GreatSchools rating
- 6/10Richmond Consolidated SchoolGrades: PK-8Distance: 2.3 mi
Schools provided by the listing agent
- Elementary: Richmond Consolidate
- Middle: Richmond Consolidate
Source: BCMLS. This data may not be complete. We recommend contacting the local school district to confirm school assignments for this home.
Get pre-qualified for a loan
At Zillow Home Loans, we can pre-qualify you in as little as 5 minutes with no impact to your credit score.An equal housing lender. NMLS #10287.
Sell with ease on Zillow
Get a Zillow Showcase℠ listing at no additional cost and you could sell for —faster.
$659,400
2% more+$13,188
With Zillow Showcase(estimated)$672,588


