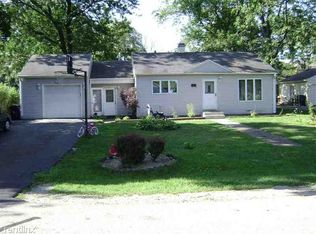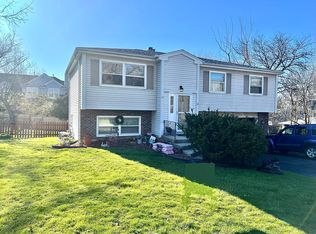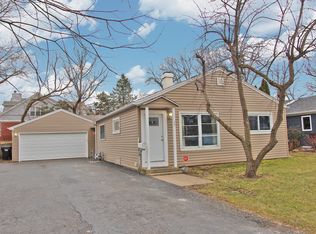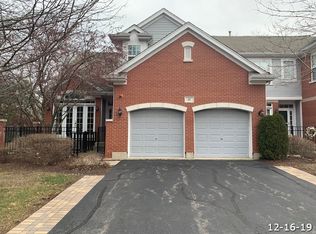Closed
$329,000
29 Pamela Rd, Lake Zurich, IL 60047
3beds
2,693sqft
Single Family Residence
Built in 1951
8,842.68 Square Feet Lot
$414,900 Zestimate®
$122/sqft
$3,598 Estimated rent
Home value
$414,900
$386,000 - $452,000
$3,598/mo
Zestimate® history
Loading...
Owner options
Explore your selling options
What's special
Deadline for Highest and Best Offers is 8pm Mon 5/8. Decision to be made Tues morning. Unique Quad with 3 levels above grade! 3000 Sq Ft usable space! The main floor makes entertaining easy with the kitchen open to the Living and Dining rooms. The kitchen has plenty of cabinets and granite counters. There is an updated full bath, Family Room, and wonderful pantry storage on this floor as well. The Family Room could make a nice office space. The 2nd floor is a 2 story Great Room with wood burning fireplace. This is such a fantastic room that can be customized to your liking. The 3rd floor has a Primary Suite with full bath and then 2 additional bedrooms with another full bath! The basement is unfinished and ready for your ideas. The 2nd wood burning fireplace is down there as well. It's situated on a 77 x 130 lot with a circular drive and nice sized L shaped yard. This house has so much to offer and gives you all the benefits of Lake Zurich schools as well as the nearby restaurants and shopping. New Roof and Gutters in 2020. Make your appointment to see if this is the perfect house to call HOME!
Zillow last checked: 8 hours ago
Listing updated: May 31, 2023 at 01:15pm
Listing courtesy of:
Mark Groble 708-560-5109,
Team GT PLLC
Bought with:
Rosmol Daniel
HomeSmart Realty Group
Source: MRED as distributed by MLS GRID,MLS#: 11774167
Facts & features
Interior
Bedrooms & bathrooms
- Bedrooms: 3
- Bathrooms: 3
- Full bathrooms: 3
Primary bedroom
- Features: Flooring (Carpet), Bathroom (Full)
- Level: Third
- Area: 286 Square Feet
- Dimensions: 13X22
Bedroom 2
- Features: Flooring (Carpet)
- Level: Third
- Area: 169 Square Feet
- Dimensions: 13X13
Bedroom 3
- Features: Flooring (Carpet)
- Level: Third
- Area: 154 Square Feet
- Dimensions: 11X14
Dining room
- Features: Flooring (Hardwood)
- Level: Main
- Area: 160 Square Feet
- Dimensions: 10X16
Family room
- Features: Flooring (Carpet)
- Level: Main
- Area: 275 Square Feet
- Dimensions: 11X25
Great room
- Features: Flooring (Carpet)
- Level: Second
- Area: 570 Square Feet
- Dimensions: 19X30
Kitchen
- Features: Kitchen (Eating Area-Breakfast Bar, Island, Pantry-Walk-in, Granite Counters), Flooring (Hardwood)
- Level: Main
- Area: 143 Square Feet
- Dimensions: 11X13
Laundry
- Level: Basement
- Area: 80 Square Feet
- Dimensions: 8X10
Living room
- Features: Flooring (Hardwood)
- Level: Main
- Area: 240 Square Feet
- Dimensions: 16X15
Heating
- Natural Gas, Forced Air
Cooling
- Central Air
Appliances
- Included: Range, Microwave, Dishwasher, Refrigerator, Washer, Dryer
Features
- Basement: Unfinished,Partial
- Number of fireplaces: 2
- Fireplace features: Wood Burning, Basement, Great Room
Interior area
- Total structure area: 3,011
- Total interior livable area: 2,693 sqft
Property
Parking
- Total spaces: 2
- Parking features: Asphalt, Circular Driveway, On Site, Garage Owned, Attached, Garage
- Attached garage spaces: 2
- Has uncovered spaces: Yes
Accessibility
- Accessibility features: No Disability Access
Features
- Levels: Quad-Level
- Patio & porch: Patio
Lot
- Size: 8,842 sqft
- Dimensions: 77 X 130
Details
- Additional structures: Shed(s)
- Parcel number: 14182160170000
- Special conditions: None
Construction
Type & style
- Home type: SingleFamily
- Property subtype: Single Family Residence
Materials
- Cedar
- Foundation: Concrete Perimeter
- Roof: Asphalt
Condition
- New construction: No
- Year built: 1951
Utilities & green energy
- Sewer: Public Sewer
- Water: Public
Community & neighborhood
Location
- Region: Lake Zurich
Other
Other facts
- Listing terms: Conventional
- Ownership: Fee Simple
Price history
| Date | Event | Price |
|---|---|---|
| 5/30/2023 | Sold | $329,000+1.4%$122/sqft |
Source: | ||
| 5/24/2023 | Pending sale | $324,500$120/sqft |
Source: | ||
| 5/9/2023 | Contingent | $324,500$120/sqft |
Source: | ||
| 5/3/2023 | Listed for sale | $324,500+33.8%$120/sqft |
Source: | ||
| 3/31/2000 | Sold | $242,500+43.1%$90/sqft |
Source: Public Record Report a problem | ||
Public tax history
| Year | Property taxes | Tax assessment |
|---|---|---|
| 2023 | $7,936 +9.5% | $118,602 +8.9% |
| 2022 | $7,249 +3.7% | $108,884 +11.2% |
| 2021 | $6,990 +1.8% | $97,952 +2.6% |
Find assessor info on the county website
Neighborhood: 60047
Nearby schools
GreatSchools rating
- 9/10Seth Paine Elementary SchoolGrades: K-5Distance: 0.6 mi
- 8/10Lake Zurich Middle - N CampusGrades: 6-8Distance: 1.6 mi
- 10/10Lake Zurich High SchoolGrades: 9-12Distance: 1.1 mi
Schools provided by the listing agent
- Elementary: Seth Paine Elementary School
- Middle: Lake Zurich Middle - N Campus
- High: Lake Zurich High School
- District: 95
Source: MRED as distributed by MLS GRID. This data may not be complete. We recommend contacting the local school district to confirm school assignments for this home.
Get a cash offer in 3 minutes
Find out how much your home could sell for in as little as 3 minutes with a no-obligation cash offer.
Estimated market value
$414,900



