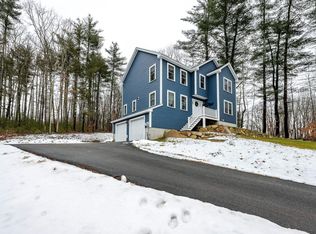The perfect combination of location, lot and home in south Rochester! This fine home is located on the outskirts of town and the nearly 1.5 acre lot provides you with plenty of room for future expansion, next year's garden or a multitude of other uses! Inground pool gives you another thing to look forward to when the snow disappears. It's been lovingly maintained and tastefully updated over the years. Features include light and bright kitchen with newly painted cabinets and stainless steel appliances, hardwood flooring throughout the first floor and sliders that lead to a sizable screened-in porch out back. Appliances were installed this year and and include transferable warranties. Freshly painted inside as well. Spacious living room is open to the kitchen/dining area, which makes it perfect for entertaining. Looking for a get-away space? The lower level offers a huge family room with warm woodstove and newer vinyl flooring. 2 car under garage is just what you'll need as the snow starts to fly. Quiet, low traffic road is very convenient to all major services, Route 125 and the Spaulding Turnpike. This home is very easy to view!
This property is off market, which means it's not currently listed for sale or rent on Zillow. This may be different from what's available on other websites or public sources.
