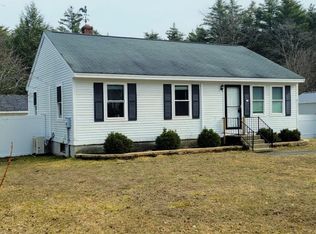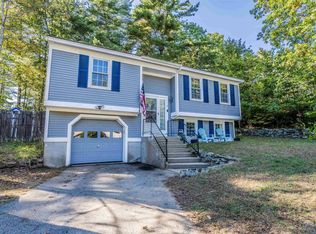Closed
Listed by:
Pete Duval,
DUVALTEAM Real Estate 603-224-4080
Bought with: BHHS Verani Concord
$485,000
29 Pine Acres Road, Concord, NH 03301
3beds
1,958sqft
Single Family Residence
Built in 1980
0.3 Acres Lot
$490,600 Zestimate®
$248/sqft
$2,999 Estimated rent
Home value
$490,600
$427,000 - $564,000
$2,999/mo
Zestimate® history
Loading...
Owner options
Explore your selling options
What's special
Move right in and enjoy this beautifully maintained Concord Heights home, where comfort, charm, and convenience come together. Welcome to 29 Pine Acres Road, a single-family home set on a spacious corner lot with mature landscaping, stone walls, and vibrant plantings including rhododendrons, roses, lilacs, lilies, and a row of arborvitae for added privacy. A three season covered porch, deck, and a large grassy yard provide inviting outdoor spaces, while visiting birds, rabbits, and butterflies add to the peaceful setting. Inside, thoughtful updates include fresh paint, new flooring and carpets, renovated bathrooms, newer windows, storm doors, and efficient mini-split systems on both floors for year-round comfort. A finished room in the basement features a cozy wood stove and custom storage with shelving and workbenches. Major improvements such as roof replacements (2018 & 2025), repaved driveway and new side walkway, 100-amp service panel, and consistent servicing of the boiler and chimney ensure lasting value. A powered Reeds Ferry shed offers excellent storage for tools, bikes, and equipment. Located in a quiet, closed-loop neighborhood with a school bus stop at the door and trail access for walking and biking, this home is also just minutes to Concord Heights shopping, groceries, restaurants, fitness, medical care, and commuter routes. A wonderful blend of privacy, convenience, and neighborhood charm awaits! Showings begin at open house 9/5/25 5pm-7pm 9/6/25 10am - Noon.
Zillow last checked: 8 hours ago
Listing updated: October 15, 2025 at 09:35am
Listed by:
Pete Duval,
DUVALTEAM Real Estate 603-224-4080
Bought with:
Susan Dufresne
BHHS Verani Concord
Source: PrimeMLS,MLS#: 5059193
Facts & features
Interior
Bedrooms & bathrooms
- Bedrooms: 3
- Bathrooms: 2
- Full bathrooms: 1
- 1/2 bathrooms: 1
Heating
- Hot Water, Wood Stove, Mini Split
Cooling
- Mini Split
Appliances
- Included: Refrigerator, Gas Stove
- Laundry: Laundry Hook-ups, In Basement
Features
- Kitchen Island, Natural Light
- Flooring: Carpet, Hardwood, Vinyl
- Windows: Blinds, Window Treatments
- Basement: Partially Finished,Storage Space,Walk-Up Access
- Attic: Attic with Hatch/Skuttle
- Fireplace features: Wood Stove Hook-up
Interior area
- Total structure area: 2,504
- Total interior livable area: 1,958 sqft
- Finished area above ground: 1,672
- Finished area below ground: 286
Property
Parking
- Parking features: Paved, Parking Spaces 1 - 10
Features
- Levels: One
- Stories: 1
- Patio & porch: Covered Porch
- Exterior features: Shed
- Frontage length: Road frontage: 214
Lot
- Size: 0.30 Acres
- Features: Corner Lot, Landscaped, Level, Neighborhood
Details
- Parcel number: CNCDM602ZB102
- Zoning description: RS
Construction
Type & style
- Home type: SingleFamily
- Architectural style: Cape
- Property subtype: Single Family Residence
Materials
- Wood Frame
- Foundation: Concrete
- Roof: Architectural Shingle
Condition
- New construction: No
- Year built: 1980
Utilities & green energy
- Electric: Circuit Breakers
- Sewer: Public Sewer
- Utilities for property: Other
Community & neighborhood
Location
- Region: Concord
- Subdivision: Woodcrest Heights
HOA & financial
Other financial information
- Additional fee information: Fee: $75
Other
Other facts
- Road surface type: Paved
Price history
| Date | Event | Price |
|---|---|---|
| 10/15/2025 | Sold | $485,000+5.5%$248/sqft |
Source: | ||
| 9/7/2025 | Contingent | $459,900$235/sqft |
Source: | ||
| 9/2/2025 | Listed for sale | $459,900+91.6%$235/sqft |
Source: | ||
| 7/23/2018 | Sold | $240,000+0%$123/sqft |
Source: | ||
| 7/11/2018 | Listed for sale | $239,900$123/sqft |
Source: BHHS Verani Londonderry #4699283 Report a problem | ||
Public tax history
| Year | Property taxes | Tax assessment |
|---|---|---|
| 2024 | $7,670 +3.1% | $277,000 |
| 2023 | $7,440 +3.7% | $277,000 |
| 2022 | $7,172 +8.9% | $277,000 +12.6% |
Find assessor info on the county website
Neighborhood: 03301
Nearby schools
GreatSchools rating
- 8/10Broken Ground SchoolGrades: 3-5Distance: 1 mi
- 6/10Rundlett Middle SchoolGrades: 6-8Distance: 4.6 mi
- 4/10Concord High SchoolGrades: 9-12Distance: 3.1 mi
Schools provided by the listing agent
- Elementary: Broken Ground School
- Middle: Rundlett Middle School
- High: Concord High School
- District: Concord School District SAU #8
Source: PrimeMLS. This data may not be complete. We recommend contacting the local school district to confirm school assignments for this home.
Get pre-qualified for a loan
At Zillow Home Loans, we can pre-qualify you in as little as 5 minutes with no impact to your credit score.An equal housing lender. NMLS #10287.

