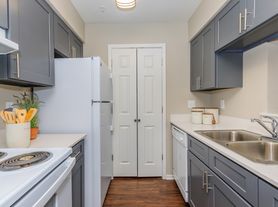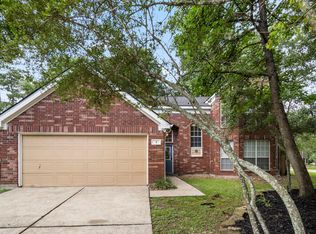Welcome to In The Pines! This fully furnished spacious 4-bedroom, 2.5-bathroom home is perfectly designed for families, friends, and groups looking to experience everything The Woodlands, TX has to offer. Centrally located near Cynthia Woods Mitchell Pavilion, The Woodlands Waterway & Town Center, Market Street, Hughes Landing, and over 200 miles of walking trails, you'll enjoy unbeatable access to concerts, dining, shopping, and outdoor recreation. In The Pines offers a spacious floor plan ideal for retreats, weekend trips, corporate stays, or family celebrations. This 4-bedroom, 2.5-bathroom two-story home features beautifully arranged spaces that can easily transform into a magical setting day or night. With 6 beds, the home comfortably sleeps your family and/or friends. You'll enjoy four dedicated entertainment areas: The cozy living and dining areas A game room A fully furnished outdoor space with putt putt A speakeasy vibe lounge area with games and seating
Copyright notice - Data provided by HAR.com 2022 - All information provided should be independently verified.
House for rent
$5,400/mo
29 Pinewood Forest Ct, Spring, TX 77381
4beds
2,112sqft
Price may not include required fees and charges.
Singlefamily
Available now
Electric, ceiling fan
Electric dryer hookup laundry
2 Attached garage spaces parking
Natural gas, fireplace
What's special
Spacious floor planBeautifully arranged spacesGame roomFour dedicated entertainment areas
- 53 days |
- -- |
- -- |
Zillow last checked: 8 hours ago
Listing updated: January 16, 2026 at 09:19pm
Travel times
Facts & features
Interior
Bedrooms & bathrooms
- Bedrooms: 4
- Bathrooms: 3
- Full bathrooms: 2
- 1/2 bathrooms: 1
Rooms
- Room types: Breakfast Nook, Family Room
Heating
- Natural Gas, Fireplace
Cooling
- Electric, Ceiling Fan
Appliances
- Included: Dishwasher, Disposal, Dryer, Microwave, Oven, Range, Refrigerator, Washer
- Laundry: Electric Dryer Hookup, In Unit
Features
- 3 Bedrooms Up, Ceiling Fan(s), High Ceilings, Open Ceiling, Primary Bed - 1st Floor, Walk-In Closet(s), Wet Bar
- Flooring: Carpet, Tile, Wood
- Has fireplace: Yes
Interior area
- Total interior livable area: 2,112 sqft
Property
Parking
- Total spaces: 2
- Parking features: Attached, Covered
- Has attached garage: Yes
- Details: Contact manager
Features
- Stories: 2
- Exterior features: 3 Bedrooms Up, Accessible Washer/Dryer, Architecture Style: Traditional, Attached, Back Yard, Basketball Court, Clubhouse, Cul-De-Sac, ENERGY STAR Qualified Appliances, Electric Dryer Hookup, Flooring: Wood, Formal Dining, Full Size, Garbage Service, Gas Log, Greenbelt, Heating: Gas, High Ceilings, Insulated/Low-E windows, Jogging Path, Jogging Track, Living Area - 1st Floor, Lot Features: Back Yard, Cul-De-Sac, Greenbelt, Open Ceiling, Patio/Deck, Pet Park, Pickleball Court, Picnic Area, Playground, Pond, Pool, Primary Bed - 1st Floor, Screens, Security, Splash Pad, Sport Court, Tennis Court(s), Trail(s), Trash Pick Up, Utility Room, Walk-In Closet(s), Wet Bar, Window Coverings
Details
- Parcel number: 97261607900
Construction
Type & style
- Home type: SingleFamily
- Property subtype: SingleFamily
Condition
- Year built: 1982
Community & HOA
Community
- Features: Clubhouse, Playground, Tennis Court(s)
HOA
- Amenities included: Basketball Court, Pond Year Round, Tennis Court(s)
Location
- Region: Spring
Financial & listing details
- Lease term: Long Term,12 Months,Short Term Lease,6 Months
Price history
| Date | Event | Price |
|---|---|---|
| 12/4/2025 | Listed for rent | $5,400$3/sqft |
Source: | ||
| 10/2/2025 | Listing removed | $369,000$175/sqft |
Source: | ||
| 8/22/2025 | Pending sale | $369,000$175/sqft |
Source: | ||
| 8/15/2025 | Listed for sale | $369,000$175/sqft |
Source: | ||
Neighborhood: Panther Creek
Nearby schools
GreatSchools rating
- 10/10Ride Elementary SchoolGrades: PK-4Distance: 0.3 mi
- 9/10Knox Junior High SchoolGrades: 7-8Distance: 3.7 mi
- 7/10College Park High SchoolGrades: 9-12Distance: 2.8 mi

