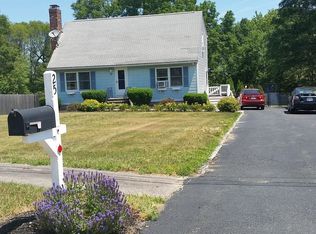Sold for $555,000 on 01/07/26
$555,000
29 Rawson Rd, Mendon, MA 02019
3beds
2,160sqft
Single Family Residence
Built in 1993
0.55 Acres Lot
$550,100 Zestimate®
$257/sqft
$3,637 Estimated rent
Home value
$550,100
$523,000 - $578,000
$3,637/mo
Zestimate® history
Loading...
Owner options
Explore your selling options
What's special
Situated near the end of a cul-de-sac, this picturesque Cape welcomes you! In the kitchen you'll find new appliances, updated countertops, and plenty of space for a breakfast table or mudroom setup! Relax in the expansive living room, featuring a fireplace that promises cozy evenings, and loads of windows to enjoy the sunny days! Rounding off the first floor is a full bathroom with a modern touch-free toilet. Upstairs you'll find 3 bedrooms and a luxurious bathroom that features a walk-in glass shower with FOUR shower heads! Enjoy a spa-like experience every day! The primary bedroom is a charmer with its sunny window seat, great storage space, and walk-in closet. Lower level boasts a NEW heating system, finished office, laundry room, and recreation space. But the real show stopper is found outside when nature is in full bloom! Gorgeous trees and perennials surround the fenced yard with gazebo, cabana, koi pond, swings, and more! Conveniently located close to 495, this is a true gem!
Zillow last checked: 8 hours ago
Listing updated: January 09, 2026 at 07:09am
Listed by:
Karen Afonso 508-294-6612,
Keller Williams Elite 508-695-4545
Bought with:
Marina Korenblyum
Redfin Corp.
Source: MLS PIN,MLS#: 73456939
Facts & features
Interior
Bedrooms & bathrooms
- Bedrooms: 3
- Bathrooms: 2
- Full bathrooms: 2
Primary bedroom
- Features: Ceiling Fan(s), Walk-In Closet(s), Flooring - Laminate, Window Seat
- Level: Second
- Area: 352
- Dimensions: 16 x 22
Bedroom 2
- Features: Ceiling Fan(s), Closet, Flooring - Vinyl
- Level: Second
- Area: 208
- Dimensions: 16 x 13
Bedroom 3
- Features: Closet, Flooring - Vinyl
- Level: Second
- Area: 108
- Dimensions: 12 x 9
Primary bathroom
- Features: No
Bathroom 1
- Features: Bathroom - Full, Bathroom - With Tub & Shower, Flooring - Stone/Ceramic Tile, Countertops - Stone/Granite/Solid
- Level: First
- Area: 64
- Dimensions: 8 x 8
Bathroom 2
- Features: Bathroom - With Shower Stall, Flooring - Stone/Ceramic Tile, Countertops - Stone/Granite/Solid, Remodeled
- Level: Second
- Area: 54
- Dimensions: 9 x 6
Dining room
- Features: Ceiling Fan(s), Closet, Flooring - Hardwood
- Level: First
- Area: 176
- Dimensions: 16 x 11
Kitchen
- Features: Ceiling Fan(s), Dining Area, Exterior Access, Remodeled, Stainless Steel Appliances
- Level: First
- Area: 143
- Dimensions: 13 x 11
Living room
- Features: Ceiling Fan(s), Flooring - Hardwood, Window(s) - Bay/Bow/Box, Window(s) - Picture, Deck - Exterior, Exterior Access, Slider
- Level: First
- Area: 368
- Dimensions: 16 x 23
Office
- Features: Flooring - Vinyl
- Level: Basement
- Area: 56
- Dimensions: 8 x 7
Heating
- Baseboard, Natural Gas
Cooling
- None
Appliances
- Included: Gas Water Heater, Range, Dishwasher, Microwave, Refrigerator, Freezer, Washer, Dryer
- Laundry: Electric Dryer Hookup, Washer Hookup, In Basement
Features
- Bonus Room, Home Office
- Flooring: Tile, Laminate, Hardwood, Flooring - Vinyl
- Basement: Full,Partially Finished,Bulkhead,Radon Remediation System,Concrete
- Number of fireplaces: 1
- Fireplace features: Living Room
Interior area
- Total structure area: 2,160
- Total interior livable area: 2,160 sqft
- Finished area above ground: 1,512
- Finished area below ground: 648
Property
Parking
- Total spaces: 4
- Parking features: Paved Drive, Off Street, Paved
- Uncovered spaces: 4
Features
- Patio & porch: Deck, Deck - Composite
- Exterior features: Deck, Deck - Composite, Cabana, Storage, Fenced Yard, Gazebo, Garden, Other
- Fencing: Fenced/Enclosed,Fenced
Lot
- Size: 0.55 Acres
- Features: Cul-De-Sac, Easements
Details
- Additional structures: Cabana, Gazebo
- Parcel number: M:0024 B:0009 L:1700,3743
- Zoning: RES
Construction
Type & style
- Home type: SingleFamily
- Architectural style: Cape
- Property subtype: Single Family Residence
Materials
- Modular
- Foundation: Concrete Perimeter
- Roof: Shingle
Condition
- Year built: 1993
Utilities & green energy
- Electric: Circuit Breakers, 100 Amp Service
- Sewer: Private Sewer
- Water: Public
- Utilities for property: for Gas Range, for Electric Dryer, Washer Hookup
Community & neighborhood
Community
- Community features: Shopping, Medical Facility, Highway Access, House of Worship, Public School, Sidewalks
Location
- Region: Mendon
Other
Other facts
- Road surface type: Paved
Price history
| Date | Event | Price |
|---|---|---|
| 1/7/2026 | Sold | $555,000+0.9%$257/sqft |
Source: MLS PIN #73456939 Report a problem | ||
| 12/3/2025 | Contingent | $549,900$255/sqft |
Source: MLS PIN #73456939 Report a problem | ||
| 11/21/2025 | Listed for sale | $549,900+14.6%$255/sqft |
Source: MLS PIN #73456939 Report a problem | ||
| 12/21/2023 | Sold | $480,000-4%$222/sqft |
Source: MLS PIN #73169279 Report a problem | ||
| 11/15/2023 | Contingent | $499,999$231/sqft |
Source: MLS PIN #73169279 Report a problem | ||
Public tax history
| Year | Property taxes | Tax assessment |
|---|---|---|
| 2025 | $5,935 +8.1% | $472,500 +10.7% |
| 2024 | $5,489 +3.8% | $426,800 +5.3% |
| 2023 | $5,290 +2.4% | $405,400 +10.5% |
Find assessor info on the county website
Neighborhood: 02019
Nearby schools
GreatSchools rating
- 5/10Stall Brook Elementary SchoolGrades: K-3Distance: 0.8 mi
- 3/10Bellingham High SchoolGrades: 8-12Distance: 3 mi
- 4/10Bellingham Memorial Middle SchoolGrades: 4-7Distance: 3 mi
Schools provided by the listing agent
- Elementary: Stall Brook
- Middle: Memorial
- High: Bhs
Source: MLS PIN. This data may not be complete. We recommend contacting the local school district to confirm school assignments for this home.
Get a cash offer in 3 minutes
Find out how much your home could sell for in as little as 3 minutes with a no-obligation cash offer.
Estimated market value
$550,100
Get a cash offer in 3 minutes
Find out how much your home could sell for in as little as 3 minutes with a no-obligation cash offer.
Estimated market value
$550,100
