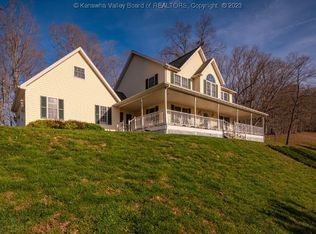Sold for $265,000
$265,000
29 Ridgeview Dr, Charleston, WV 25320
4beds
2,152sqft
Single Family Residence
Built in 1999
0.45 Acres Lot
$268,400 Zestimate®
$123/sqft
$2,023 Estimated rent
Home value
$268,400
$215,000 - $336,000
$2,023/mo
Zestimate® history
Loading...
Owner options
Explore your selling options
What's special
Welcome to this lovingly cared-for 4-bedroom, 2.5-bath home nestled in a quiet, scenic neighborhood offering the best of both worlds—peaceful rural living with the comfort of a friendly community setting. It has a spacious and functional layout with warm wood finishes, gleaming hardwood floors, and an inviting kitchen featuring granite countertops, stainless steel appliances, and ample cabinetry. Upgraded bathrooms, including a stylish walk-in shower, add modern convenience, while the generous bedrooms provide plenty of space. Upstairs, you’ll appreciate the convenience of a centrally located laundry room. Whether you're looking for room to grow or simply a place to breathe and enjoy the quiet, this well-maintained home offers timeless comfort and true value.
Zillow last checked: 8 hours ago
Listing updated: October 16, 2025 at 12:43pm
Listed by:
Kelly Rae Moles,
EXP REALTY, LLC 877-477-1901,
Rebecca Petry,
EXP REALTY, LLC
Bought with:
Bridget Hill, 190300572
Better Homes and Gardens Real Estate Central
Source: KVBR,MLS#: 278536 Originating MLS: Kanawha Valley Board of REALTORS
Originating MLS: Kanawha Valley Board of REALTORS
Facts & features
Interior
Bedrooms & bathrooms
- Bedrooms: 4
- Bathrooms: 3
- Full bathrooms: 2
- 1/2 bathrooms: 1
Primary bedroom
- Description: Primary Bedroom
- Level: Upper
- Dimensions: 19.4x12
Bedroom 2
- Description: Bedroom 2
- Level: Upper
- Dimensions: 11.11x11.11
Bedroom 3
- Description: Bedroom 3
- Level: Upper
- Dimensions: 10x10
Bedroom 4
- Description: Bedroom 4
- Level: Upper
- Dimensions: 11.11x11.11
Dining room
- Description: Dining Room
- Level: Main
- Dimensions: 11.11x11.10
Kitchen
- Description: Kitchen
- Level: Main
- Dimensions: 24.10x13.2
Living room
- Description: Living Room
- Level: Main
- Dimensions: 16.11x15.8
Utility room
- Description: Utility Room
- Level: Upper
- Dimensions: 5.10x4.11
Heating
- Heat Pump
Cooling
- Central Air
Appliances
- Included: Dishwasher, Electric Range, Microwave, Refrigerator
Features
- Breakfast Area, Cable TV
- Flooring: Carpet, Laminate, Tile
- Windows: Insulated Windows
- Basement: None,Sump Pump
- Has fireplace: No
Interior area
- Total interior livable area: 2,152 sqft
Property
Parking
- Total spaces: 2
- Parking features: Attached, Garage, Two Car Garage
- Attached garage spaces: 2
Features
- Exterior features: Storage
Lot
- Size: 0.45 Acres
- Features: Wooded
Details
- Additional structures: Storage
- Parcel number: 24035J020600010000
Construction
Type & style
- Home type: SingleFamily
- Property subtype: Single Family Residence
Materials
- Brick, Drywall, Vinyl Siding
- Roof: Composition,Shingle
Condition
- Year built: 1999
Utilities & green energy
- Sewer: Septic Tank
- Water: Public
Community & neighborhood
Security
- Security features: Smoke Detector(s)
Location
- Region: Charleston
Price history
| Date | Event | Price |
|---|---|---|
| 10/16/2025 | Sold | $265,000-5%$123/sqft |
Source: | ||
| 9/18/2025 | Pending sale | $279,000$130/sqft |
Source: | ||
| 7/3/2025 | Price change | $279,000-6.7%$130/sqft |
Source: | ||
| 5/30/2025 | Listed for sale | $299,000$139/sqft |
Source: | ||
Public tax history
| Year | Property taxes | Tax assessment |
|---|---|---|
| 2025 | $1,761 -0.4% | $139,800 -0.4% |
| 2024 | $1,768 +5.9% | $140,340 +5.9% |
| 2023 | $1,669 | $132,480 +6.4% |
Find assessor info on the county website
Neighborhood: 25320
Nearby schools
GreatSchools rating
- 6/10Flinn Elementary SchoolGrades: PK-4Distance: 1.2 mi
- 3/10Sissonville Middle SchoolGrades: 5-8Distance: 1.5 mi
- 9/10Sissonville High SchoolGrades: 9-12Distance: 1.3 mi
Schools provided by the listing agent
- Elementary: Flinn
- Middle: Sissonville
- High: Sissonville
Source: KVBR. This data may not be complete. We recommend contacting the local school district to confirm school assignments for this home.
Get pre-qualified for a loan
At Zillow Home Loans, we can pre-qualify you in as little as 5 minutes with no impact to your credit score.An equal housing lender. NMLS #10287.
