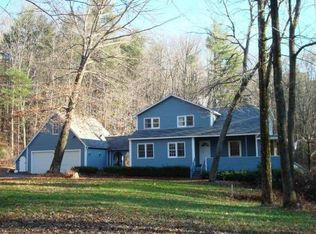Unique and beautiful best describes this contemporary, modified ranch-style home w/multi-living levels offering a versatile floor plan and space for all. Main living level consists of a bright, eat-in kitchen with wall oven, cook-top and stainless steel appliances located adjacent to a formal dining room with arched entry. The front to back living room has a vaulted ceiling, skylights and gleaming wood floors. The master suite is also on the main living level with a palladium window and access to the rear deckspace. There is a huge bedroom up over the garage, 3 baths and the walk-out lower level consists of a large family/game room, another bedroom, bath and wetbar area for entertaining. Many upgrades include Corian kitchen counters, significant exterior landscaping and drainage, irrigation sysl, roof, garage openers and doors, security system, granite steps and stonework, wiring, HVAC and much more. It's hard to describe this home and must be seen to fully grasp the uniqueness.
This property is off market, which means it's not currently listed for sale or rent on Zillow. This may be different from what's available on other websites or public sources.
