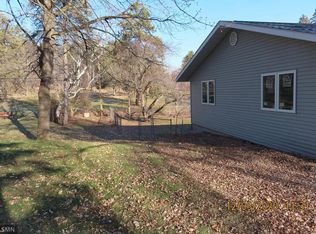Closed
$270,000
29 Roger Rd, Saint Cloud, MN 56301
4beds
2,757sqft
Single Family Residence
Built in 1950
0.39 Acres Lot
$263,000 Zestimate®
$98/sqft
$2,104 Estimated rent
Home value
$263,000
$234,000 - $295,000
$2,104/mo
Zestimate® history
Loading...
Owner options
Explore your selling options
What's special
Location, location, location! This spacious two story walk out home has so much to offer. There is fresh paint, new high efficiency furnace, wood burning fireplace, plus so much more. It offers an ideal layout with a large living room and formal dining room. The large, light filled eat-in kitchen has stainless appliances and a lot of counter and cabinet space. There are large windows which bring in so much natural light. The sunroom, which is off the kitchen, has views of the beautiful backyard. There is a sliding door which leads out to the deck for more relaxing space. There is a handy ¾ bath on this level too. The upper level has 4 spacious bedrooms with hardwood floors (some rooms still have carpet)and large closets. The upper-level bathroom has double sinks and plenty of storage space. When entering the lower level you will see it is a walkout. The family room is perfect for a game room or watching TV. There is an office space along with the laundry room. The newly installed sliding door leads out to a large paver patio. There are no backyard neighbors, only a beautiful park. Its location in the Fernwood neighborhood is convenient for shopping, dining, recreation and much more. There is easy access to HWY 15 and I-94 too. Come and take a look at your new home!
Zillow last checked: 8 hours ago
Listing updated: April 22, 2025 at 05:00am
Listed by:
Sandra K. Harrison 320-420-7337,
Coldwell Banker Realty
Bought with:
Christian R Kirmeier
Wits Realty
Source: NorthstarMLS as distributed by MLS GRID,MLS#: 6656329
Facts & features
Interior
Bedrooms & bathrooms
- Bedrooms: 4
- Bathrooms: 2
- Full bathrooms: 1
- 3/4 bathrooms: 1
Bedroom 1
- Level: Upper
- Area: 209 Square Feet
- Dimensions: 17'5x12
Bedroom 2
- Level: Upper
- Area: 140 Square Feet
- Dimensions: 12'x11'8
Bedroom 3
- Level: Upper
- Area: 125.63 Square Feet
- Dimensions: 11'3x11'2
Bedroom 4
- Level: Upper
- Area: 131.25 Square Feet
- Dimensions: 11'8x11'3
Dining room
- Level: Main
- Area: 135 Square Feet
- Dimensions: 11'3x12
Family room
- Level: Lower
- Area: 268 Square Feet
- Dimensions: 22'4x12
Foyer
- Level: Main
- Area: 52.5 Square Feet
- Dimensions: 10'6x5'
Informal dining room
- Level: Main
- Area: 109.69 Square Feet
- Dimensions: 11'3x9'9
Kitchen
- Level: Main
- Area: 160.31 Square Feet
- Dimensions: 11'3x14'3
Laundry
- Level: Lower
- Area: 173.08 Square Feet
- Dimensions: 15'6x11'2
Living room
- Level: Main
- Area: 235.35 Square Feet
- Dimensions: 11'11x19'9
Office
- Level: Lower
- Area: 113.67 Square Feet
- Dimensions: 11'x10'4
Patio
- Level: Lower
Storage
- Level: Lower
- Area: 46.67 Square Feet
- Dimensions: 7'x6'8
Sun room
- Level: Main
- Area: 132.25 Square Feet
- Dimensions: 11'6x11'6
Heating
- Forced Air
Cooling
- Central Air
Appliances
- Included: Disposal, Dryer, Exhaust Fan, Freezer, Microwave, Range, Refrigerator, Stainless Steel Appliance(s), Washer
Features
- Basement: Daylight,Finished,Concrete,Partially Finished,Walk-Out Access
- Number of fireplaces: 1
- Fireplace features: Brick, Living Room, Wood Burning
Interior area
- Total structure area: 2,757
- Total interior livable area: 2,757 sqft
- Finished area above ground: 1,905
- Finished area below ground: 597
Property
Parking
- Total spaces: 2
- Parking features: Attached
- Attached garage spaces: 2
- Details: Garage Dimensions (23x24)
Accessibility
- Accessibility features: None
Features
- Levels: Two
- Stories: 2
- Patio & porch: Deck, Patio
Lot
- Size: 0.39 Acres
- Dimensions: 23 x 24
- Features: Property Adjoins Public Land, Many Trees
Details
- Foundation area: 1005
- Parcel number: 82467970000
- Zoning description: Residential-Single Family
Construction
Type & style
- Home type: SingleFamily
- Property subtype: Single Family Residence
Materials
- Wood Siding
- Roof: Age Over 8 Years,Asphalt
Condition
- Age of Property: 75
- New construction: No
- Year built: 1950
Utilities & green energy
- Electric: Circuit Breakers, 100 Amp Service, Power Company: Xcel Energy
- Gas: Natural Gas
- Sewer: City Sewer/Connected
- Water: City Water/Connected
Community & neighborhood
Location
- Region: Saint Cloud
- Subdivision: Fernwood 2nd Add
HOA & financial
HOA
- Has HOA: No
Price history
| Date | Event | Price |
|---|---|---|
| 4/15/2025 | Sold | $270,000+1.9%$98/sqft |
Source: | ||
| 3/10/2025 | Pending sale | $265,000$96/sqft |
Source: | ||
| 2/25/2025 | Price change | $265,000-5%$96/sqft |
Source: | ||
| 2/4/2025 | Listed for sale | $279,000$101/sqft |
Source: | ||
| 2/4/2025 | Listing removed | $279,000$101/sqft |
Source: | ||
Public tax history
| Year | Property taxes | Tax assessment |
|---|---|---|
| 2024 | $3,020 +6.6% | $243,400 +8% |
| 2023 | $2,834 +23.6% | $225,400 +26.2% |
| 2022 | $2,292 | $178,600 |
Find assessor info on the county website
Neighborhood: 56301
Nearby schools
GreatSchools rating
- 3/10Oak Hill Community Elementary SchoolGrades: PK-5Distance: 0.9 mi
- 3/10South Junior High SchoolGrades: 6-8Distance: 0.7 mi
- 3/10Technical Senior High SchoolGrades: 9-12Distance: 2.6 mi
Get a cash offer in 3 minutes
Find out how much your home could sell for in as little as 3 minutes with a no-obligation cash offer.
Estimated market value$263,000
Get a cash offer in 3 minutes
Find out how much your home could sell for in as little as 3 minutes with a no-obligation cash offer.
Estimated market value
$263,000
