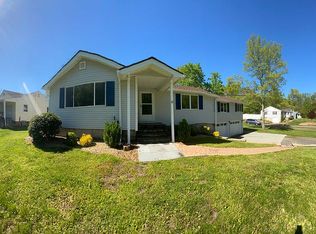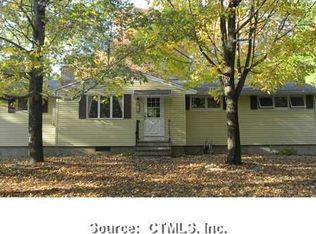Sold for $260,000 on 10/08/25
$260,000
29 Rolocut Road, East Windsor, CT 06016
3beds
1,182sqft
Single Family Residence
Built in 1956
0.99 Acres Lot
$264,700 Zestimate®
$220/sqft
$2,532 Estimated rent
Home value
$264,700
$241,000 - $289,000
$2,532/mo
Zestimate® history
Loading...
Owner options
Explore your selling options
What's special
You'll feel right at home in this well-maintained 3-bedroom ranch, ideally nestled on nearly an acre of land-perfect for relaxing or entertaining. Step inside to find a spacious living room featuring a cozy wood-burning fireplace, ideal for chilly evenings. The updated, eat-in kitchen comes fully applianced and showcases beautiful hardwood flooring. All three bedrooms offer hardwood floors, with one room thoughtfully designed as a home office-complete with built-in filing cabinets and a matching desk, making remote work a breeze. The full bathroom has been remodeled with tile flooring and a walk-in shower. The partially finished basement extends your living space with a generous family room, built-in bar, and a versatile room-perfect for a playroom, gym, or creative studio. The former 1-car garage has been converted into a large workshop but can easily be returned to its original use if desired. Additional features include updated windows, a newer Maytag dishwasher, vinyl fencing, and a boiler replaced in 2004. Step outside to enjoy the spacious backyard, complete with an inground pool (liner needed), pool house, patio area, and a storage shed-all set up for summer fun. This home has been lovingly cared for and shows true pride of ownership. Being sold As-Is, Where-Is, it's ready for your finishing touches to make it your own! Highest and best
Zillow last checked: 8 hours ago
Listing updated: October 09, 2025 at 04:06am
Listed by:
Emilio Mercado 860-938-0549,
eXp Realty 866-828-3951
Bought with:
Emilio Mercado, RES.0809358
eXp Realty
Source: Smart MLS,MLS#: 24112843
Facts & features
Interior
Bedrooms & bathrooms
- Bedrooms: 3
- Bathrooms: 1
- Full bathrooms: 1
Primary bedroom
- Level: Main
Bedroom
- Level: Main
Bedroom
- Level: Main
Dining room
- Level: Main
Living room
- Level: Main
Heating
- Baseboard, Oil
Cooling
- None
Appliances
- Included: Oven/Range, Microwave, Refrigerator, Dishwasher, Water Heater
Features
- Basement: Partial
- Attic: Crawl Space,Access Via Hatch
- Number of fireplaces: 1
Interior area
- Total structure area: 1,182
- Total interior livable area: 1,182 sqft
- Finished area above ground: 1,182
Property
Parking
- Parking features: None
Features
- Has private pool: Yes
- Pool features: Vinyl, In Ground
Lot
- Size: 0.99 Acres
- Features: Level
Details
- Parcel number: 525123
- Zoning: A-1
Construction
Type & style
- Home type: SingleFamily
- Architectural style: Ranch
- Property subtype: Single Family Residence
Materials
- Vinyl Siding
- Foundation: Concrete Perimeter
- Roof: Asphalt
Condition
- New construction: No
- Year built: 1956
Utilities & green energy
- Sewer: Public Sewer
- Water: Well
Community & neighborhood
Location
- Region: Broad Brook
- Subdivision: Broad Brook
Price history
| Date | Event | Price |
|---|---|---|
| 10/8/2025 | Sold | $260,000-13.3%$220/sqft |
Source: | ||
| 8/24/2025 | Pending sale | $299,900$254/sqft |
Source: | ||
| 8/4/2025 | Price change | $299,900-6.3%$254/sqft |
Source: | ||
| 8/1/2025 | Listed for sale | $320,000+18.6%$271/sqft |
Source: | ||
| 12/29/2023 | Listing removed | -- |
Source: | ||
Public tax history
| Year | Property taxes | Tax assessment |
|---|---|---|
| 2025 | $5,629 +7.9% | $212,500 |
| 2024 | $5,219 +35% | $212,500 +88.4% |
| 2023 | $3,866 -0.3% | $112,780 |
Find assessor info on the county website
Neighborhood: 06016
Nearby schools
GreatSchools rating
- 6/10East Windsor Middle SchoolGrades: 5-8Distance: 1.4 mi
- 2/10East Windsor High SchoolGrades: 9-12Distance: 3.4 mi
- 5/10Broad Brook Elementary SchoolGrades: PK-4Distance: 2 mi

Get pre-qualified for a loan
At Zillow Home Loans, we can pre-qualify you in as little as 5 minutes with no impact to your credit score.An equal housing lender. NMLS #10287.
Sell for more on Zillow
Get a free Zillow Showcase℠ listing and you could sell for .
$264,700
2% more+ $5,294
With Zillow Showcase(estimated)
$269,994
