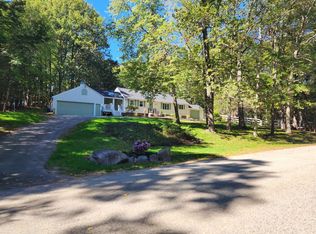Closed
Listed by:
Alyson Mueller,
KW Coastal and Lakes & Mountains Realty 603-610-8500
Bought with: Keller Williams Realty-Metropolitan
$500,000
29 Royal Range Road, Sandown, NH 03873
3beds
1,670sqft
Single Family Residence
Built in 1976
1.57 Acres Lot
$545,600 Zestimate®
$299/sqft
$3,115 Estimated rent
Home value
$545,600
$518,000 - $573,000
$3,115/mo
Zestimate® history
Loading...
Owner options
Explore your selling options
What's special
Look no further! This gem offers everything you've been looking for and more! Nestled on 1.57 acres this lot offers a great yard for play yet is tucked back just enough to create a private sanctuary so you can enjoy the new patio or screened in porch. As you walk up the new paver walk way and enter the front door you'll fall in love with the open concept. The living room is to your left while the dining area and kitchen are to your right. The dining area entices you with wood burning fireplace and large bow window. The gorgeous kitchen has been updated with SS appliance, new tile flooring, granite tops and resurfaced cabinets. The kitchen/dining areas are spacious and make it for easy living and entertaining. Vaulted ceilings create an open and airy vibe on the main level. Just off the kitchen is access to the back yard and patio. Upstairs consists of the primary bedroom with your own private screen porch. Such a special feature! 2nd bedroom and full bath complete the second level. The fully remodeled lower level of the home is full day light and includes 3rd bedroom and a new half bath. Added feature is a perfect playroom and laundry area. Also easy access to the back yard and patio from this space. There is also a full unfinished basement offering plenty of storage. All showings begin at the open house on Saturday, Nov 18th from 9:30 - 11:30 and Sunday, Nov 19th from 12-2pm.
Zillow last checked: 8 hours ago
Listing updated: December 28, 2023 at 07:09am
Listed by:
Alyson Mueller,
KW Coastal and Lakes & Mountains Realty 603-610-8500
Bought with:
Terri McGuinness
Keller Williams Realty-Metropolitan
Source: PrimeMLS,MLS#: 4977869
Facts & features
Interior
Bedrooms & bathrooms
- Bedrooms: 3
- Bathrooms: 2
- Full bathrooms: 1
- 1/2 bathrooms: 1
Heating
- Oil, Hot Water
Cooling
- Central Air
Appliances
- Included: Dishwasher, Dryer, Microwave, Refrigerator, Washer, Electric Stove, Tank Water Heater
Features
- Ceiling Fan(s), Dining Area, Kitchen/Dining, Kitchen/Family, Natural Woodwork
- Flooring: Hardwood
- Basement: Unfinished,Interior Entry
- Has fireplace: Yes
- Fireplace features: Wood Burning
Interior area
- Total structure area: 2,222
- Total interior livable area: 1,670 sqft
- Finished area above ground: 1,176
- Finished area below ground: 494
Property
Parking
- Total spaces: 1
- Parking features: Paved, Detached
- Garage spaces: 1
Features
- Levels: 2.5,Multi-Level,Split Level
- Stories: 2
- Patio & porch: Patio, Enclosed Porch
- Fencing: Partial
- Frontage length: Road frontage: 387
Lot
- Size: 1.57 Acres
- Features: Country Setting, Landscaped, Level, Sloped, Subdivided, Wooded
Details
- Parcel number: SDWNM0017B0011L
- Zoning description: R
Construction
Type & style
- Home type: SingleFamily
- Property subtype: Single Family Residence
Materials
- Wood Frame, Shingle Siding
- Foundation: Concrete
- Roof: Architectural Shingle
Condition
- New construction: No
- Year built: 1976
Utilities & green energy
- Electric: 100 Amp Service
- Sewer: Private Sewer
- Utilities for property: Cable
Community & neighborhood
Location
- Region: Sandown
Other
Other facts
- Road surface type: Paved
Price history
| Date | Event | Price |
|---|---|---|
| 12/28/2023 | Sold | $500,000+5.3%$299/sqft |
Source: | ||
| 11/20/2023 | Contingent | $475,000$284/sqft |
Source: | ||
| 11/15/2023 | Listed for sale | $475,000+76%$284/sqft |
Source: | ||
| 8/5/2016 | Sold | $269,900+1.5%$162/sqft |
Source: | ||
| 6/21/2016 | Pending sale | $265,900$159/sqft |
Source: Sue Padden Real Estate LLC #4495055 Report a problem | ||
Public tax history
| Year | Property taxes | Tax assessment |
|---|---|---|
| 2024 | $6,900 -15.2% | $389,400 |
| 2023 | $8,138 +11% | $389,400 +50.6% |
| 2022 | $7,334 +2.6% | $258,500 |
Find assessor info on the county website
Neighborhood: 03873
Nearby schools
GreatSchools rating
- 5/10Sandown North Elementary SchoolGrades: 1-5Distance: 0.1 mi
- 5/10Timberlane Regional Middle SchoolGrades: 6-8Distance: 9 mi
- 5/10Timberlane Regional High SchoolGrades: 9-12Distance: 9.1 mi
Get a cash offer in 3 minutes
Find out how much your home could sell for in as little as 3 minutes with a no-obligation cash offer.
Estimated market value$545,600
Get a cash offer in 3 minutes
Find out how much your home could sell for in as little as 3 minutes with a no-obligation cash offer.
Estimated market value
$545,600
