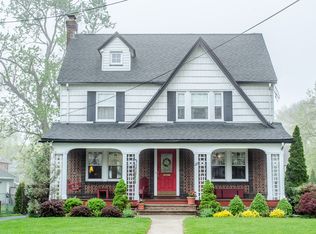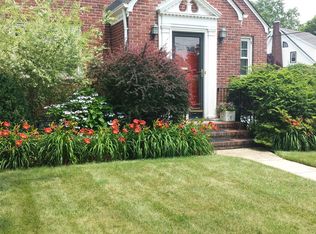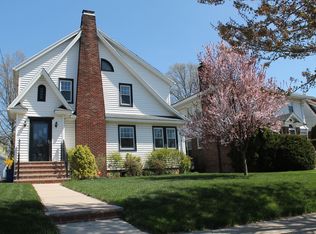Closed
Street View
$1,150,000
29 Rutgers St, Maplewood Twp., NJ 07040
4beds
4baths
--sqft
Single Family Residence
Built in 1928
8,712 Square Feet Lot
$1,184,200 Zestimate®
$--/sqft
$5,660 Estimated rent
Home value
$1,184,200
$1.04M - $1.34M
$5,660/mo
Zestimate® history
Loading...
Owner options
Explore your selling options
What's special
Zillow last checked: February 20, 2026 at 11:10pm
Listing updated: September 26, 2025 at 06:45am
Listed by:
Juliette Peros 973-376-4545,
Weichert Realtors
Bought with:
Ann Laskowski
Compass New Jersey, LLC
Source: GSMLS,MLS#: 3972182
Facts & features
Interior
Bedrooms & bathrooms
- Bedrooms: 4
- Bathrooms: 4
Property
Lot
- Size: 8,712 sqft
- Dimensions: 51 x 174
Details
- Parcel number: 110002800000800135
Construction
Type & style
- Home type: SingleFamily
- Property subtype: Single Family Residence
Condition
- Year built: 1928
Community & neighborhood
Location
- Region: Maplewood
Price history
| Date | Event | Price |
|---|---|---|
| 9/26/2025 | Sold | $1,150,000+5.5% |
Source: | ||
| 8/8/2025 | Pending sale | $1,090,000 |
Source: | ||
| 6/27/2025 | Listed for sale | $1,090,000 |
Source: | ||
| 6/27/2025 | Listing removed | $1,090,000 |
Source: | ||
| 5/15/2025 | Listed for sale | $1,090,000+257.1% |
Source: | ||
Public tax history
| Year | Property taxes | Tax assessment |
|---|---|---|
| 2025 | $24,946 | $1,078,500 |
| 2024 | $24,946 +5.9% | $1,078,500 +61.4% |
| 2023 | $23,557 +3.1% | $668,100 |
Find assessor info on the county website
Neighborhood: 07040
Nearby schools
GreatSchools rating
- 9/10Tuscan Elementary SchoolGrades: K-5Distance: 0.3 mi
- 6/10Maplewood Middle SchoolGrades: 6-8Distance: 0.8 mi
- 6/10Columbia Senior High SchoolGrades: 9-12Distance: 0.9 mi
Get a cash offer in 3 minutes
Find out how much your home could sell for in as little as 3 minutes with a no-obligation cash offer.
Estimated market value$1,184,200
Get a cash offer in 3 minutes
Find out how much your home could sell for in as little as 3 minutes with a no-obligation cash offer.
Estimated market value
$1,184,200


