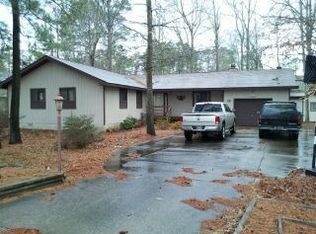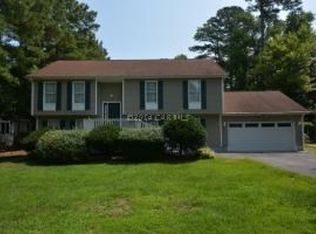Sold for $623,000
$623,000
29 Salt Grass Rd, Ocean Pines, MD 21811
3beds
2,304sqft
Single Family Residence
Built in 1999
0.31 Acres Lot
$621,900 Zestimate®
$270/sqft
$2,581 Estimated rent
Home value
$621,900
Estimated sales range
Not available
$2,581/mo
Zestimate® history
Loading...
Owner options
Explore your selling options
What's special
Savor the Panoramic views of the Ocean City skyline, Manklin Creek, and Isle of Wight Bay from this one- of-a-kind Salt Grass Cove home surrounded by an enjoyable and quiet cul-de-sac environment. Picture yourself on the full-length balcony with retractable awnings, perfect for bird watching, sunbathing, doing yoga, or enjoying your morning coffee and eating breakfast. Paver accents highlight the extra large driveway, suitable for parking 8 to 10 vehicles, and leading into the oversized garage with an additional 12x5 storage area. A beautifully cleared and sodded rear yard offers more outdoor possibilities for fun and games! Hardwood floors, vaulted ceilings, & glass doors brighten the living area, which includes a striking built-in wide gas fireplace with tile surround. The gourmet kitchen features granite countertops, stainless steel appliances, pendant lights over the large breakfast bar, and even a walk-in butler’s pantry with extra counter space. An inviting sunroom (not included in sq ft) is accessed through the great room, offering vaulted ceilings and ceramic tile. The HW floors continue into the primary suite, including a walk-in closet and remodeled bath with ceramic plank flooring, granite vanity, and a 5’ tiled walk- in shower with pebbled base. On the lower level, you will find 2 additional bedrooms (one with a 15x12 sitting room / office), a full bath, and a 13x5 laundry room with lots of cabinets, utility sink & counter space. The oversized lot includes 100 feet of road frontage, and a paver patio that runs the width of the entire home.
Zillow last checked: 8 hours ago
Listing updated: August 19, 2025 at 08:10am
Listed by:
Cindy Crockett 410-430-0587,
Hileman Real Estate-Berlin
Bought with:
Dave Whittington, 520693
Coastal Life Realty Group LLC
Source: Bright MLS,MLS#: MDWO2030328
Facts & features
Interior
Bedrooms & bathrooms
- Bedrooms: 3
- Bathrooms: 3
- Full bathrooms: 2
- 1/2 bathrooms: 1
- Main level bathrooms: 1
- Main level bedrooms: 2
Primary bedroom
- Features: Attached Bathroom, Ceiling Fan(s), Flooring - HardWood, Walk-In Closet(s)
- Level: Upper
- Area: 210 Square Feet
- Dimensions: 14 x 15
Bedroom 2
- Features: Flooring - Laminated, Ceiling Fan(s)
- Level: Main
- Area: 132 Square Feet
- Dimensions: 12 x 11
Bedroom 3
- Features: Flooring - Laminated, Ceiling Fan(s)
- Level: Main
- Area: 132 Square Feet
- Dimensions: 12 x 11
Primary bathroom
- Features: Flooring - Ceramic Tile, Granite Counters, Bathroom - Walk-In Shower
- Level: Upper
- Area: 108 Square Feet
- Dimensions: 12 x 9
Bathroom 2
- Features: Countertop(s) - Solid Surface, Flooring - Luxury Vinyl Tile
- Level: Main
- Area: 50 Square Feet
- Dimensions: 10 x 5
Dining room
- Features: Ceiling Fan(s), Balcony Access, Flooring - HardWood
- Level: Upper
- Area: 228 Square Feet
- Dimensions: 19 x 12
Kitchen
- Features: Flooring - HardWood, Lighting - Pendants, Recessed Lighting, Breakfast Bar, Double Sink, Granite Counters, Pantry
- Level: Upper
- Area: 176 Square Feet
- Dimensions: 16 x 11
Laundry
- Features: Flooring - Luxury Vinyl Tile
- Level: Main
- Area: 65 Square Feet
- Dimensions: 13 x 5
Living room
- Features: Ceiling Fan(s), Cathedral/Vaulted Ceiling, Flooring - HardWood, Balcony Access, Recessed Lighting, Fireplace - Gas
- Level: Upper
- Area: 320 Square Feet
- Dimensions: 20 x 16
Sitting room
- Features: Flooring - Carpet, Track Lighting
- Level: Main
- Area: 180 Square Feet
- Dimensions: 15 x 12
Other
- Features: Ceiling Fan(s), Flooring - Ceramic Tile, Balcony Access, Cathedral/Vaulted Ceiling
- Level: Upper
- Area: 192 Square Feet
- Dimensions: 16 x 12
Heating
- Central, Zoned, Heat Pump, Electric
Cooling
- Central Air, Window Unit(s), Zoned, Electric
Appliances
- Included: Microwave, Dishwasher, Disposal, Dryer, Exhaust Fan, Cooktop, Washer, Water Heater, Extra Refrigerator/Freezer, Ice Maker, Self Cleaning Oven, Oven/Range - Gas, Refrigerator, Range Hood, Stainless Steel Appliance(s), Electric Water Heater
- Laundry: Has Laundry, Lower Level, Dryer In Unit, Washer In Unit, Laundry Room
Features
- Attic, Breakfast Area, Butlers Pantry, Ceiling Fan(s), Combination Dining/Living, Dining Area, Bar, Bathroom - Walk-In Shower, Bathroom - Tub Shower, Built-in Features, Chair Railings, Entry Level Bedroom, Open Floorplan, Pantry, Recessed Lighting, Upgraded Countertops, Walk-In Closet(s), Primary Bath(s), Dry Wall, Vaulted Ceiling(s)
- Flooring: Ceramic Tile, Carpet, Hardwood, Laminate, Luxury Vinyl, Wood
- Doors: Sliding Glass, Six Panel, Storm Door(s)
- Windows: Double Hung, Casement, Insulated Windows, Sliding, Vinyl Clad, Window Treatments
- Has basement: No
- Number of fireplaces: 1
- Fireplace features: Gas/Propane, Glass Doors
Interior area
- Total structure area: 2,304
- Total interior livable area: 2,304 sqft
- Finished area above ground: 2,304
Property
Parking
- Total spaces: 10
- Parking features: Garage Faces Side, Storage, Garage Door Opener, Inside Entrance, Oversized, Asphalt, Private, Attached, Driveway
- Attached garage spaces: 2
- Uncovered spaces: 8
- Details: Garage Sqft: 612
Accessibility
- Accessibility features: 2+ Access Exits, Accessible Hallway(s)
Features
- Levels: Two
- Stories: 2
- Patio & porch: Deck, Enclosed, Patio, Porch
- Exterior features: Extensive Hardscape, Flood Lights, Awning(s), Lighting, Balcony
- Pool features: Community
- Has view: Yes
- View description: Water, Trees/Woods, Street, Scenic Vista, Panoramic, Garden, City, Bay
- Has water view: Yes
- Water view: Water,Bay
- Waterfront features: Bay
- Frontage type: Road Frontage
- Frontage length: Road Frontage: 100
Lot
- Size: 0.31 Acres
- Dimensions: 100 x 135
- Features: Cleared, Cul-De-Sac, Front Yard, Landscaped, Level, Rear Yard, Year Round Access
Details
- Additional structures: Above Grade
- Parcel number: 03108961
- Zoning: R-2
- Zoning description: Suburban Residential
- Special conditions: Standard
- Other equipment: Intercom
Construction
Type & style
- Home type: SingleFamily
- Architectural style: Coastal
- Property subtype: Single Family Residence
Materials
- Vinyl Siding
- Foundation: Block, Crawl Space
- Roof: Architectural Shingle
Condition
- New construction: No
- Year built: 1999
Details
- Builder name: Stephen Falck Construction
Utilities & green energy
- Electric: Circuit Breakers
- Sewer: Public Sewer
- Water: Public
- Utilities for property: Cable Available, Natural Gas Available, Phone Available, Underground Utilities, Cable
Community & neighborhood
Security
- Security features: Main Entrance Lock, Security System
Community
- Community features: Pool
Location
- Region: Ocean Pines
- Subdivision: Ocean Pines - Salt Grass Cove
- Municipality: Ocean Pines
HOA & financial
HOA
- Has HOA: Yes
- HOA fee: $875 annually
- Amenities included: Bar/Lounge, Baseball Field, Basketball Court, Beach Access, Beach Club, Bike Trail, Boat Dock/Slip, Boat Ramp, Cable TV, Clubhouse, Common Grounds, Community Center, Dining Rooms, Dog Park, Gift Shop, Golf Club, Golf Course, Golf Course Membership Available, Jogging Path, Lake, Library, Marina/Marina Club, Meeting Room, Non-Lake Recreational Area, Party Room, Picnic Area, Pier/Dock, Indoor Pool, Pool, Pool Mem Avail, Putting Green, Racquetball, Recreation Facilities, Retirement Community, Security, Soccer Field, Tennis Court(s), Tot Lots/Playground, Water/Lake Privileges
- Services included: Common Area Maintenance, Management, Reserve Funds, Road Maintenance, Snow Removal
- Association name: OCEAN PINES ASSOCIATION
Other
Other facts
- Listing agreement: Exclusive Right To Sell
- Ownership: Fee Simple
- Road surface type: Paved
Price history
| Date | Event | Price |
|---|---|---|
| 8/19/2025 | Sold | $623,000-2.6%$270/sqft |
Source: | ||
| 7/21/2025 | Contingent | $639,900$278/sqft |
Source: | ||
| 6/12/2025 | Price change | $639,900-1.5%$278/sqft |
Source: | ||
| 5/17/2025 | Listed for sale | $649,900+78.1%$282/sqft |
Source: | ||
| 10/29/2018 | Sold | $365,000-2.7%$158/sqft |
Source: Public Record Report a problem | ||
Public tax history
| Year | Property taxes | Tax assessment |
|---|---|---|
| 2025 | $3,289 +9.8% | $354,767 +13.3% |
| 2024 | $2,996 +1.6% | $313,100 +1.6% |
| 2023 | $2,949 +1.6% | $308,200 -1.6% |
Find assessor info on the county website
Neighborhood: 21811
Nearby schools
GreatSchools rating
- 8/10Showell Elementary SchoolGrades: PK-4Distance: 2.8 mi
- 10/10Stephen Decatur Middle SchoolGrades: 7-8Distance: 3.4 mi
- 7/10Stephen Decatur High SchoolGrades: 9-12Distance: 3.3 mi
Schools provided by the listing agent
- Elementary: Showell
- Middle: Berlin Intermediate School
- High: Stephen Decatur
- District: Worcester County Public Schools
Source: Bright MLS. This data may not be complete. We recommend contacting the local school district to confirm school assignments for this home.
Get a cash offer in 3 minutes
Find out how much your home could sell for in as little as 3 minutes with a no-obligation cash offer.
Estimated market value$621,900
Get a cash offer in 3 minutes
Find out how much your home could sell for in as little as 3 minutes with a no-obligation cash offer.
Estimated market value
$621,900

