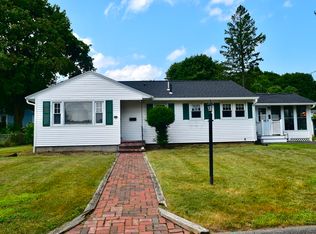Sold for $520,000 on 12/19/24
$520,000
29 Saybrook Rd, Shrewsbury, MA 01545
5beds
1,080sqft
Single Family Residence
Built in 1953
0.32 Acres Lot
$631,400 Zestimate®
$481/sqft
$3,336 Estimated rent
Home value
$631,400
$568,000 - $707,000
$3,336/mo
Zestimate® history
Loading...
Owner options
Explore your selling options
What's special
Located in a quiet Family oriented neighborhood, This Ranch Style home sits on .32 acres, close to schools, shopping and recreational areas. A perfect home to start new memories. With a large fenced in back yard there is plenty of room for expansion. Built in 1953 this home has had only 1 owner, and has an old town welcoming feel. Hard wood floors under all carpeting and kitchen laminate, Also features an Enclosed Breezeway that connects to garage If you are the gardening type of person this has the perfect little spot for spring planting. The large back yard can host Summer gatherings or just a nice quiet place to sit and relax on the patio. Roof and Siding is fairly new, 1 car garage with automatic door, plenty of off street parking. easy access to R9, close to town center. Home has good bones to it, with a little paint and a few updates you can make this home your own. Home is move in ready everything is functional, you can make improvements of your choice at your leisure.
Zillow last checked: 8 hours ago
Listing updated: December 19, 2024 at 01:11pm
Listed by:
Matthew Kaestner 774-696-5380,
Century 21 North East 508-365-4056
Bought with:
Jesse Freire
Coldwell Banker Realty - Beverly
Source: MLS PIN,MLS#: 73304599
Facts & features
Interior
Bedrooms & bathrooms
- Bedrooms: 5
- Bathrooms: 1
- Full bathrooms: 1
Primary bedroom
- Features: Closet, Flooring - Hardwood, Flooring - Wall to Wall Carpet
- Level: First
Bedroom 2
- Features: Closet, Flooring - Hardwood
- Level: First
Bedroom 3
- Features: Closet, Flooring - Hardwood, Attic Access
- Level: First
Bedroom 4
- Features: Closet/Cabinets - Custom Built, Flooring - Wall to Wall Carpet
- Level: Basement
Bedroom 5
- Features: Closet, Flooring - Laminate, Flooring - Vinyl
- Level: Basement
Bathroom 1
- Features: Bathroom - Full, Bathroom - Tiled With Tub & Shower, Bathroom - With Tub, Bathroom - With Tub & Shower, Flooring - Stone/Ceramic Tile
- Level: First
Dining room
- Level: First
Family room
- Level: First
Kitchen
- Features: Flooring - Hardwood, Flooring - Laminate, Flooring - Vinyl, Pantry, High Speed Internet Hookup
- Level: First
Living room
- Features: Closet/Cabinets - Custom Built, Flooring - Hardwood, Flooring - Wall to Wall Carpet
- Level: First
Heating
- Baseboard, Oil
Cooling
- Window Unit(s)
Appliances
- Laundry: In Basement, Electric Dryer Hookup, Washer Hookup
Features
- Finish - Sheetrock, Internet Available - Broadband, Internet Available - DSL
- Flooring: Wood, Vinyl, Carpet, Hardwood
- Doors: Storm Door(s)
- Windows: Storm Window(s)
- Basement: Full,Partially Finished,Bulkhead,Concrete
- Has fireplace: No
Interior area
- Total structure area: 1,080
- Total interior livable area: 1,080 sqft
Property
Parking
- Total spaces: 7
- Parking features: Attached, Garage Door Opener, Off Street, Paved
- Attached garage spaces: 1
- Uncovered spaces: 6
Features
- Patio & porch: Porch - Enclosed, Patio
- Exterior features: Porch - Enclosed, Patio, Rain Gutters, Professional Landscaping, Fenced Yard, Garden
- Fencing: Fenced
Lot
- Size: 0.32 Acres
- Features: Cleared, Gentle Sloping
Details
- Foundation area: 1080
- Parcel number: M:33 B:178000,1679440
- Zoning: RB1
Construction
Type & style
- Home type: SingleFamily
- Architectural style: Ranch
- Property subtype: Single Family Residence
Materials
- Frame
- Foundation: Concrete Perimeter
- Roof: Asphalt/Composition Shingles
Condition
- Year built: 1953
Utilities & green energy
- Electric: 100 Amp Service
- Sewer: Public Sewer
- Water: Public
- Utilities for property: for Electric Range, for Electric Oven, for Electric Dryer, Washer Hookup
Community & neighborhood
Community
- Community features: Public Transportation, Shopping, Walk/Jog Trails, Medical Facility, Highway Access, House of Worship, Public School
Location
- Region: Shrewsbury
Other
Other facts
- Listing terms: Contract
- Road surface type: Paved
Price history
| Date | Event | Price |
|---|---|---|
| 12/19/2024 | Sold | $520,000+8%$481/sqft |
Source: MLS PIN #73304599 Report a problem | ||
| 11/1/2024 | Contingent | $481,640$446/sqft |
Source: MLS PIN #73304599 Report a problem | ||
| 10/21/2024 | Listed for sale | $481,640$446/sqft |
Source: MLS PIN #73304599 Report a problem | ||
Public tax history
| Year | Property taxes | Tax assessment |
|---|---|---|
| 2025 | $5,656 +11.8% | $469,800 +15% |
| 2024 | $5,058 -0.7% | $408,600 +5.3% |
| 2023 | $5,092 -2.7% | $388,100 +4.7% |
Find assessor info on the county website
Neighborhood: 01545
Nearby schools
GreatSchools rating
- 6/10Sherwood Middle SchoolGrades: 5-6Distance: 0.4 mi
- 8/10Oak Middle SchoolGrades: 7-8Distance: 0.3 mi
- 8/10Shrewsbury Sr High SchoolGrades: 9-12Distance: 2 mi
Schools provided by the listing agent
- Elementary: Patton
- Middle: Oak
- High: Shrewsbury High
Source: MLS PIN. This data may not be complete. We recommend contacting the local school district to confirm school assignments for this home.
Get a cash offer in 3 minutes
Find out how much your home could sell for in as little as 3 minutes with a no-obligation cash offer.
Estimated market value
$631,400
Get a cash offer in 3 minutes
Find out how much your home could sell for in as little as 3 minutes with a no-obligation cash offer.
Estimated market value
$631,400
