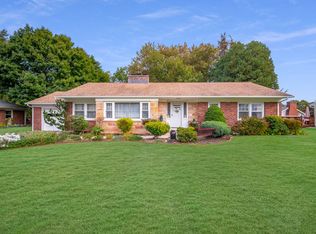2,407 square foot newly remodeled ranch with generous amounts of sunshine through 6 large picture windows. Oversized rooms with hardwood floors throughout house. Four season sunroom located off kitchen with 2 full walls of windows. The newly remodeled kitchen has new granite counter tops and white cabinets with large amount of pantry space and stainless steel appliances. A shiplap accent wall with floating shelves adds to the beauty of this kitchen and provides about 5 feet of additional granite counter space. The dining room has a large picture window with access to outside patio. Large living room has two picture windows with a fireplace. Master ensuite has two large closets with built in storage shelves and hard wood floors with newly remodeled master bath with a corner shower. Large picture window allows generous amounts of evening sun. Both spare bedrooms, each have picture windows and are oversized with hardwood floors. The main floor has a newly installed laundry room and a cedar closet. The entry has a new exterior door with sidelights and a shiplap accent wall as you enter. The newly remodeled space in the basement provides approximately 800 square feet for a recreational room with new carpet and fireplace. The house comes with central air, newer furnace and oil tank with a new roof, gutters, windows, exterior doors along with brand new sewer lines for the new connection to the public sewers. Check out the 3D virtual tour from Matterport.
This property is off market, which means it's not currently listed for sale or rent on Zillow. This may be different from what's available on other websites or public sources.

