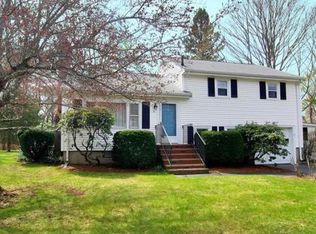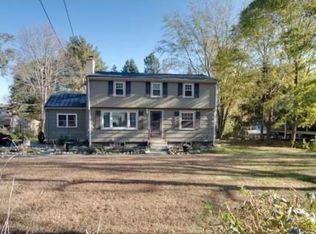Sold for $560,000
$560,000
29 Shaw Farm Rd, Holliston, MA 01746
3beds
1,738sqft
Single Family Residence
Built in 1959
0.45 Acres Lot
$625,600 Zestimate®
$322/sqft
$3,573 Estimated rent
Home value
$625,600
$594,000 - $663,000
$3,573/mo
Zestimate® history
Loading...
Owner options
Explore your selling options
What's special
Come and explore this incredible opportunity to own a multi-level home, in a sought after neighborhood. This property is located in a prime location, offering a perfect balance of urban amenities and suburban tranquility. The home provides ample space for living, with three spacious bedrooms and two full baths. The multi-level design of this home provides a wide range of potential uses, making it ideal for extended family living with a home office/bonus space in the walkout lower level. The interiors of this home offer a wonderful canvas for those who desire to update to their exact style. Possibilities are endless with unique features, including cathedral family room with pocket doors. The large windows allow an abundance of natural light and fresh air to pass through. Two wood burning stoves add a warming ambience. Large level lot is perfect for the upcoming BBQ's. New septic system to be installed in April. Short distance to Pleasure Point Beach at Lake Winthrop & Stoddard Park.
Zillow last checked: 8 hours ago
Listing updated: May 15, 2023 at 09:47am
Listed by:
Toni Travaglini 508-328-0644,
ERA Key Realty Services- Milf 508-478-7777,
Christine Lawrence 508-277-1766
Bought with:
Siobhan O Connell
Gelineau & Associates, R.E.
Source: MLS PIN,MLS#: 73097583
Facts & features
Interior
Bedrooms & bathrooms
- Bedrooms: 3
- Bathrooms: 2
- Full bathrooms: 2
Primary bedroom
- Features: Closet, Flooring - Hardwood
- Level: Second
Bedroom 2
- Features: Closet, Flooring - Hardwood
- Level: Second
Bedroom 3
- Features: Cedar Closet(s), Flooring - Hardwood
- Level: Second
Primary bathroom
- Features: No
Bathroom 1
- Features: Bathroom - Full, Bathroom - With Tub & Shower, Flooring - Stone/Ceramic Tile
- Level: Second
Bathroom 2
- Features: Bathroom - Tiled With Shower Stall, Flooring - Stone/Ceramic Tile, Remodeled
Dining room
- Features: Flooring - Hardwood, Open Floorplan
- Level: First
Family room
- Features: Wood / Coal / Pellet Stove, Cathedral Ceiling(s), Ceiling Fan(s), Vaulted Ceiling(s), Flooring - Wall to Wall Carpet, Slider, Pocket Door
- Level: First
Kitchen
- Features: Flooring - Laminate
- Level: Main,First
Living room
- Features: Wood / Coal / Pellet Stove, Closet, Flooring - Hardwood, Window(s) - Picture
- Level: Main,First
Office
- Features: Flooring - Wall to Wall Carpet, Remodeled
Heating
- Forced Air, Baseboard, Oil, Wood Stove
Cooling
- Window Unit(s)
Appliances
- Included: Water Heater, Tankless Water Heater, Range, Oven, Refrigerator, Washer, Dryer
- Laundry: In Basement, Electric Dryer Hookup, Washer Hookup
Features
- Home Office, Bonus Room, Internet Available - Unknown
- Flooring: Tile, Carpet, Laminate, Hardwood, Flooring - Wall to Wall Carpet
- Windows: Insulated Windows, Storm Window(s)
- Basement: Full,Interior Entry,Bulkhead,Sump Pump,Unfinished
- Number of fireplaces: 1
Interior area
- Total structure area: 1,738
- Total interior livable area: 1,738 sqft
Property
Parking
- Total spaces: 4
- Parking features: Paved Drive, Off Street, Paved
- Uncovered spaces: 4
Accessibility
- Accessibility features: No
Features
- Levels: Multi/Split
- Exterior features: Rain Gutters, Storage
- Waterfront features: Lake/Pond, Walk to, 3/10 to 1/2 Mile To Beach, Beach Ownership(Public)
Lot
- Size: 0.45 Acres
- Features: Level
Details
- Foundation area: 0
- Parcel number: M:006 B:0002 L:0330,523394
- Zoning: 30
Construction
Type & style
- Home type: SingleFamily
- Property subtype: Single Family Residence
Materials
- Frame
- Foundation: Concrete Perimeter
- Roof: Shingle
Condition
- Updated/Remodeled
- Year built: 1959
Utilities & green energy
- Electric: Circuit Breakers, 100 Amp Service
- Sewer: Private Sewer
- Water: Public
- Utilities for property: for Electric Range, for Electric Oven, for Electric Dryer, Washer Hookup
Community & neighborhood
Community
- Community features: Park, Walk/Jog Trails, Stable(s), Bike Path, Conservation Area, Public School
Location
- Region: Holliston
- Subdivision: Strawberry Hill
Other
Other facts
- Listing terms: Contract
Price history
| Date | Event | Price |
|---|---|---|
| 5/15/2023 | Sold | $560,000+8.8%$322/sqft |
Source: MLS PIN #73097583 Report a problem | ||
| 4/12/2023 | Listed for sale | $514,900$296/sqft |
Source: MLS PIN #73097583 Report a problem | ||
Public tax history
| Year | Property taxes | Tax assessment |
|---|---|---|
| 2025 | $8,164 +36% | $557,300 +39.8% |
| 2024 | $6,003 -0.3% | $398,600 +1.9% |
| 2023 | $6,024 +0.6% | $391,200 +13.6% |
Find assessor info on the county website
Neighborhood: 01746
Nearby schools
GreatSchools rating
- 7/10Miller SchoolGrades: 3-5Distance: 1.5 mi
- 9/10Robert H. Adams Middle SchoolGrades: 6-8Distance: 1.4 mi
- 9/10Holliston High SchoolGrades: 9-12Distance: 2.1 mi
Schools provided by the listing agent
- Elementary: Placentino
- Middle: Adams
- High: Holliston
Source: MLS PIN. This data may not be complete. We recommend contacting the local school district to confirm school assignments for this home.
Get a cash offer in 3 minutes
Find out how much your home could sell for in as little as 3 minutes with a no-obligation cash offer.
Estimated market value$625,600
Get a cash offer in 3 minutes
Find out how much your home could sell for in as little as 3 minutes with a no-obligation cash offer.
Estimated market value
$625,600

