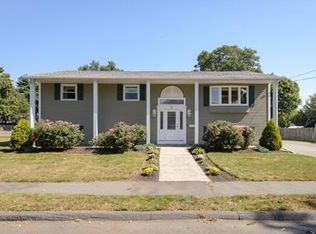Sold for $799,000
$799,000
29 Sonning Rd, Beverly, MA 01915
3beds
2,217sqft
Single Family Residence
Built in 1967
0.27 Acres Lot
$804,500 Zestimate®
$360/sqft
$4,044 Estimated rent
Home value
$804,500
$740,000 - $877,000
$4,044/mo
Zestimate® history
Loading...
Owner options
Explore your selling options
What's special
Expanded Tri-Level home featuring a wonderful layout that is suitable for entertaining and hosting large gatherings. This 3 bedroom, 3 bath home with a primary suite sits on a beautiful fenced lot abutting a private field. The family room, office, dining area, and primary suite are additions that offer private spaces yet togetherness. Enjoy the fireplaced living room, an updated kitchen, a sunny dining area, the large family room with access to an oversized 2 car attached garage, and a home office. The second floor boasts 3 bedrooms, 2 full bathrooms and a laundry chute! There is an abundance of cabinets, closets and storage as well as a pull down attic. Wall A/C Units in the primary bedroom and office. Super convenient cul-de-sac neighborhood with easy access to local shopping, restaurants, the commuter rail, Rte. 128, and vibrant downtown Beverly.
Zillow last checked: 8 hours ago
Listing updated: November 04, 2025 at 08:19am
Listed by:
Deborah Terlik 978-729-5723,
Keller Williams Realty Evolution 978-927-8700,
Jeffrey Terlik 978-578-7755
Bought with:
Bryan Shields
Churchill Properties
Source: MLS PIN,MLS#: 73428827
Facts & features
Interior
Bedrooms & bathrooms
- Bedrooms: 3
- Bathrooms: 3
- Full bathrooms: 3
Primary bedroom
- Features: Bathroom - Full, Ceiling Fan(s), Closet/Cabinets - Custom Built, Flooring - Wall to Wall Carpet
- Level: Third
- Area: 302.5
- Dimensions: 12.1 x 25
Bedroom 2
- Features: Closet, Flooring - Wall to Wall Carpet
- Level: Third
- Area: 140.98
- Dimensions: 10.6 x 13.3
Bedroom 3
- Features: Closet, Flooring - Wall to Wall Carpet
- Level: Third
- Area: 96.9
- Dimensions: 9.5 x 10.2
Primary bathroom
- Features: Yes
Bathroom 1
- Features: Bathroom - Full, Flooring - Stone/Ceramic Tile
- Level: First
Bathroom 2
- Features: Bathroom - Full, Closet - Linen, Flooring - Stone/Ceramic Tile
- Level: Third
Bathroom 3
- Features: Bathroom - Full, Closet - Linen, Flooring - Stone/Ceramic Tile, Jacuzzi / Whirlpool Soaking Tub
- Level: Third
Dining room
- Features: Skylight, Flooring - Hardwood, Exterior Access
- Level: Second
- Area: 113.05
- Dimensions: 9.5 x 11.9
Family room
- Features: Skylight, Ceiling Fan(s), Closet, Flooring - Wall to Wall Carpet, Exterior Access
- Level: First
- Area: 244.1
- Dimensions: 14.11 x 17.3
Kitchen
- Features: Flooring - Hardwood, Cabinets - Upgraded, Recessed Lighting, Remodeled
- Level: Second
- Area: 121
- Dimensions: 10 x 12.1
Living room
- Features: Flooring - Wall to Wall Carpet, Recessed Lighting
- Level: Second
- Area: 106.47
- Dimensions: 9.1 x 11.7
Office
- Features: Flooring - Wall to Wall Carpet
- Level: First
- Area: 114.29
- Dimensions: 8.1 x 14.11
Heating
- Baseboard, Natural Gas
Cooling
- Wall Unit(s)
Appliances
- Included: Gas Water Heater, Range, Dishwasher, Disposal, Microwave, Refrigerator, Washer, Dryer
- Laundry: Dryer Hookup - Dual, Washer Hookup, In Basement
Features
- Closet, Entrance Foyer, Office, Sitting Room
- Flooring: Tile, Carpet, Hardwood, Flooring - Stone/Ceramic Tile, Flooring - Wall to Wall Carpet
- Doors: Insulated Doors
- Windows: Insulated Windows
- Basement: Full,Bulkhead
- Number of fireplaces: 1
- Fireplace features: Living Room
Interior area
- Total structure area: 2,217
- Total interior livable area: 2,217 sqft
- Finished area above ground: 1,814
- Finished area below ground: 403
Property
Parking
- Total spaces: 4
- Parking features: Attached, Paved Drive, Off Street
- Attached garage spaces: 2
- Uncovered spaces: 2
Features
- Levels: Multi/Split
- Patio & porch: Patio
- Exterior features: Patio, Rain Gutters
- Waterfront features: Ocean, 1 to 2 Mile To Beach, Beach Ownership(Public)
Lot
- Size: 0.27 Acres
- Features: Cleared, Level
Details
- Parcel number: 4188568
- Zoning: R10
Construction
Type & style
- Home type: SingleFamily
- Property subtype: Single Family Residence
Materials
- Frame
- Foundation: Concrete Perimeter
- Roof: Shingle
Condition
- Year built: 1967
Utilities & green energy
- Electric: Circuit Breakers
- Sewer: Public Sewer
- Water: Public
Community & neighborhood
Security
- Security features: Security System
Community
- Community features: Public Transportation, Shopping, Tennis Court(s), Park, Walk/Jog Trails
Location
- Region: Beverly
Price history
| Date | Event | Price |
|---|---|---|
| 11/4/2025 | Sold | $799,000$360/sqft |
Source: MLS PIN #73428827 Report a problem | ||
| 9/10/2025 | Listed for sale | $799,000$360/sqft |
Source: MLS PIN #73428827 Report a problem | ||
Public tax history
| Year | Property taxes | Tax assessment |
|---|---|---|
| 2025 | $6,632 +1.2% | $603,500 +3.4% |
| 2024 | $6,556 +7.1% | $583,800 +7.4% |
| 2023 | $6,121 | $543,600 |
Find assessor info on the county website
Neighborhood: 01915
Nearby schools
GreatSchools rating
- 4/10Briscoe Middle SchoolGrades: 5-8Distance: 0.5 mi
- 5/10Beverly High SchoolGrades: 9-12Distance: 0.6 mi
- 9/10Ayers/Ryal Side SchoolGrades: K-4Distance: 1.5 mi
Schools provided by the listing agent
- Elementary: North Beverly
- Middle: Beverly Middle
- High: Bhs
Source: MLS PIN. This data may not be complete. We recommend contacting the local school district to confirm school assignments for this home.
Get a cash offer in 3 minutes
Find out how much your home could sell for in as little as 3 minutes with a no-obligation cash offer.
Estimated market value$804,500
Get a cash offer in 3 minutes
Find out how much your home could sell for in as little as 3 minutes with a no-obligation cash offer.
Estimated market value
$804,500
