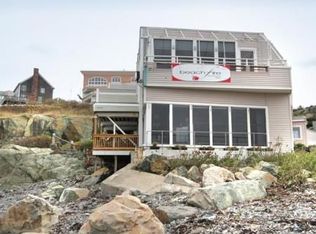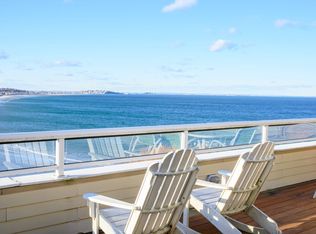Sold for $3,250,000 on 08/01/25
$3,250,000
29 State Park Rd, Hull, MA 02045
4beds
4,375sqft
Single Family Residence
Built in 1995
1.56 Acres Lot
$3,305,700 Zestimate®
$743/sqft
$4,591 Estimated rent
Home value
$3,305,700
$3.04M - $3.60M
$4,591/mo
Zestimate® history
Loading...
Owner options
Explore your selling options
What's special
A One-of-a-Kind Coastal Retreat with Endless Possibilities Perched atop a bluff, this extraordinary 1.5-acre estate offers a breathtaking panorama-3.5 miles of sandy shoreline, two historic lighthouses, and a procession of cruise ships gliding across the horizon. From the first light of dawn to the twinkling cityscape of Boston at night, the views here are simply unmatched. Nestled within this private sanctuary is a beautifully crafted Post & Beam home, cherished by one family and meticulously maintained. Elevated above the shoreline, it provides a serene escape while remaining just a short walk from the beach and the vibrant energy of local restaurants, shops, and entertainment. Wake up to the soothing sounds of the waves, breathe in the fresh ocean breeze, and embrace the beauty of coastal living. What makes this property even more remarkable? It has been surveyed to accommodate two additional building lots. Whether you choose to keep this retreat all to yourself, create a generation
Zillow last checked: 8 hours ago
Listing updated: August 02, 2025 at 05:04am
Listed by:
Patsy Whitney 781-817-0018,
William Raveis R.E. & Home Services 781-749-3007
Bought with:
Debra Oldham
Preferred Properties Realty, LLC
Source: MLS PIN,MLS#: 73339892
Facts & features
Interior
Bedrooms & bathrooms
- Bedrooms: 4
- Bathrooms: 4
- Full bathrooms: 4
- Main level bedrooms: 1
Primary bedroom
- Features: Bathroom - Full, Bathroom - Double Vanity/Sink, Walk-In Closet(s), Flooring - Wall to Wall Carpet, Balcony / Deck, Balcony - Exterior, Cable Hookup
- Level: Second
Bedroom 2
- Features: Closet, Flooring - Wall to Wall Carpet
- Level: Second
Bedroom 3
- Features: Closet, Flooring - Wall to Wall Carpet
- Level: Second
Bedroom 4
- Features: Closet, Cable Hookup, Remodeled, Flooring - Engineered Hardwood
- Level: Main,First
Primary bathroom
- Features: Yes
Bathroom 1
- Level: First
Bathroom 2
- Level: First
Bathroom 3
- Level: Third
Dining room
- Features: Flooring - Hardwood, Exterior Access, Open Floorplan
- Level: First
Family room
- Features: Closet, Cable Hookup
Kitchen
- Features: Flooring - Hardwood, Balcony / Deck, Countertops - Stone/Granite/Solid, Countertops - Upgraded, Breakfast Bar / Nook, Cable Hookup, Exterior Access, Open Floorplan, Stainless Steel Appliances, Wine Chiller, Lighting - Pendant, Lighting - Overhead
- Level: First
Living room
- Features: Vaulted Ceiling(s), Flooring - Hardwood, Balcony - Exterior, Open Floorplan
- Level: First
Heating
- Radiant, Heat Pump, Natural Gas, Fireplace(s)
Cooling
- Ductless
Appliances
- Laundry: Laundry Closet, Main Level, In Basement, Electric Dryer Hookup, Washer Hookup
Features
- Beamed Ceilings, Cable Hookup, High Speed Internet Hookup, Recessed Lighting, Open Floorplan, Bathroom - Full, Closet, Slider, Storage, Media Room, Sun Room, Game Room, High Speed Internet
- Flooring: Tile, Carpet, Hardwood, Flooring - Stone/Ceramic Tile
- Doors: Insulated Doors
- Windows: Insulated Windows, Screens
- Basement: Full,Finished,Partially Finished,Walk-Out Access,Interior Entry,Garage Access,Concrete
- Number of fireplaces: 2
Interior area
- Total structure area: 4,375
- Total interior livable area: 4,375 sqft
- Finished area above ground: 3,375
- Finished area below ground: 1,000
Property
Parking
- Total spaces: 9
- Parking features: Attached, Under, Garage Door Opener, Heated Garage, Storage, Garage Faces Side, Insulated, Paved Drive, Off Street, Driveway, Paved
- Attached garage spaces: 1
- Uncovered spaces: 8
Accessibility
- Accessibility features: No
Features
- Patio & porch: Deck, Deck - Wood, Covered
- Exterior features: Deck, Deck - Wood, Covered Patio/Deck, Balcony, Storage, Professional Landscaping, Sprinkler System, Decorative Lighting, Screens, Outdoor Shower, Stone Wall, Outdoor Gas Grill Hookup
- Has view: Yes
- View description: Scenic View(s)
- Waterfront features: Beach Access, Ocean, Walk to, 0 to 1/10 Mile To Beach, Beach Ownership(Public)
- Frontage length: 500.00
Lot
- Size: 1.56 Acres
- Features: Corner Lot, Sloped
Details
- Parcel number: 00048 00001c,1046127
- Zoning: multi fam
Construction
Type & style
- Home type: SingleFamily
- Architectural style: Contemporary,Other (See Remarks)
- Property subtype: Single Family Residence
Materials
- Frame, Post & Beam, Double Stud Wall
- Foundation: Concrete Perimeter
- Roof: Shingle
Condition
- Year built: 1995
Utilities & green energy
- Electric: Generator, 220 Volts, Circuit Breakers, 200+ Amp Service, Generator Connection
- Sewer: Public Sewer
- Water: Public
- Utilities for property: for Electric Range, for Electric Oven, for Electric Dryer, Washer Hookup, Icemaker Connection, Generator Connection, Outdoor Gas Grill Hookup
Community & neighborhood
Community
- Community features: Public Transportation, Shopping, Park, Walk/Jog Trails, Medical Facility, Highway Access, House of Worship, Marina, Public School, T-Station
Location
- Region: Hull
- Subdivision: Atlantic Hill
Price history
| Date | Event | Price |
|---|---|---|
| 8/1/2025 | Sold | $3,250,000-4.4%$743/sqft |
Source: MLS PIN #73339892 Report a problem | ||
| 6/11/2025 | Pending sale | $3,400,000$777/sqft |
Source: | ||
| 6/11/2025 | Contingent | $3,400,000$777/sqft |
Source: MLS PIN #73339892 Report a problem | ||
| 2/10/2025 | Listed for sale | $3,400,000-2.5%$777/sqft |
Source: My State MLS #11429304 Report a problem | ||
| 10/9/2024 | Listing removed | $3,488,000$797/sqft |
Source: | ||
Public tax history
| Year | Property taxes | Tax assessment |
|---|---|---|
| 2025 | $21,342 +43.8% | $1,905,500 +49.6% |
| 2024 | $14,841 -0.8% | $1,273,900 +3.6% |
| 2023 | $14,967 +0.8% | $1,229,800 +3.8% |
Find assessor info on the county website
Neighborhood: 02045
Nearby schools
GreatSchools rating
- 7/10Lillian M. Jacobs SchoolGrades: PK-7Distance: 4.1 mi
- 7/10Hull High SchoolGrades: 6-12Distance: 4.5 mi
Schools provided by the listing agent
- High: Hull
Source: MLS PIN. This data may not be complete. We recommend contacting the local school district to confirm school assignments for this home.
Get a cash offer in 3 minutes
Find out how much your home could sell for in as little as 3 minutes with a no-obligation cash offer.
Estimated market value
$3,305,700
Get a cash offer in 3 minutes
Find out how much your home could sell for in as little as 3 minutes with a no-obligation cash offer.
Estimated market value
$3,305,700

