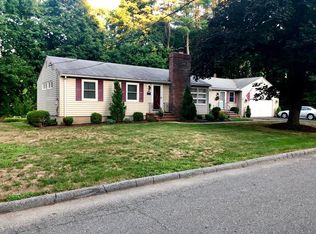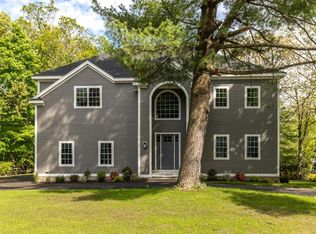Sold for $1,000,000
$1,000,000
29 Stillman Rd, Lynnfield, MA 01940
4beds
2,546sqft
Single Family Residence
Built in 1931
0.62 Acres Lot
$1,000,600 Zestimate®
$393/sqft
$4,302 Estimated rent
Home value
$1,000,600
$911,000 - $1.10M
$4,302/mo
Zestimate® history
Loading...
Owner options
Explore your selling options
What's special
Exceptional & unique 3-4 bedroom custom designed home that has been beautifully expanded & meticulously updated over the past 45 years by its owners. With too many details to mention (see sheets), every corner of this property inside and out reflects owners' pride & thoughtful care. Set on a gorgeous, (approx.) 27K sq.ft. professionally landscaped lot, there is loads of outdoor space. Adding to its appeal is the unique 1,400 sq.ft. heated garage, ideal for car enthusiasts, small business owners needing space for fleet storage, or anyone seeking a spacious workshop or studio. Inside, this home offers abundant distinctive features & flexibility throughout multiple levels: soaring cathedral ceilings, skylights, custom windows, open kitchen & dining room, cozy brick FP in living room & wood stove in FR. Stunning glass 4-season sunroom opens to patio & yard. Primary BR w/walk-in closet, private bath & private Jacuzzi.2 more BRs are used as offices. A one-of-a-kind home that must be seen.
Zillow last checked: 8 hours ago
Listing updated: September 03, 2025 at 07:22am
Listed by:
Paul Neves 781-248-2847,
RE/MAX Andrew Realty Services 781-395-7676
Bought with:
Hixon + Bevilacqua Home Group
Coldwell Banker Realty - Lynnfield
Source: MLS PIN,MLS#: 73395322
Facts & features
Interior
Bedrooms & bathrooms
- Bedrooms: 4
- Bathrooms: 3
- Full bathrooms: 2
- 1/2 bathrooms: 1
Primary bedroom
- Features: Ceiling Fan(s), Walk-In Closet(s), Flooring - Wall to Wall Carpet, Recessed Lighting
- Level: Second
Bedroom 2
- Features: Ceiling Fan(s), Closet, Flooring - Wall to Wall Carpet, Recessed Lighting
- Level: Second
Bedroom 3
- Features: Ceiling Fan(s), Closet, Flooring - Wall to Wall Carpet
- Level: Second
Bedroom 4
- Features: Ceiling Fan(s), Closet, Flooring - Wall to Wall Carpet
- Level: Second
Primary bathroom
- Features: Yes
Bathroom 1
- Features: Bathroom - Half, Lighting - Sconce
- Level: First
Bathroom 2
- Features: Bathroom - Full, Bathroom - With Tub & Shower, Flooring - Stone/Ceramic Tile, Lighting - Sconce
- Level: Second
Bathroom 3
- Features: Bathroom - Full, Bathroom - With Shower Stall, Flooring - Stone/Ceramic Tile, Lighting - Sconce
- Level: Second
Dining room
- Features: Flooring - Wall to Wall Carpet, Window(s) - Picture, Open Floorplan, Recessed Lighting
- Level: First
Family room
- Features: Wood / Coal / Pellet Stove, Flooring - Vinyl, Recessed Lighting
- Level: Basement
Kitchen
- Features: Ceiling Fan(s), Flooring - Stone/Ceramic Tile, Countertops - Stone/Granite/Solid, Countertops - Upgraded, Breakfast Bar / Nook, Exterior Access, Open Floorplan, Recessed Lighting
- Level: First
Living room
- Features: Skylight, Cathedral Ceiling(s), Ceiling Fan(s), Flooring - Wall to Wall Carpet, Window(s) - Picture, Recessed Lighting
- Level: First
Heating
- Baseboard, Oil, Wood Stove
Cooling
- Wall Unit(s)
Appliances
- Included: Water Heater, Range, Microwave, Indoor Grill, Refrigerator, Washer, Dryer
- Laundry: Bathroom - Half, Electric Dryer Hookup, Washer Hookup, First Floor
Features
- Cathedral Ceiling(s), Recessed Lighting, Sun Room
- Flooring: Tile, Carpet, Flooring - Stone/Ceramic Tile
- Basement: Full,Finished,Sump Pump,Concrete
- Number of fireplaces: 1
- Fireplace features: Living Room
Interior area
- Total structure area: 2,546
- Total interior livable area: 2,546 sqft
- Finished area above ground: 1,836
- Finished area below ground: 710
Property
Parking
- Total spaces: 16
- Parking features: Attached, Garage Door Opener, Heated Garage, Storage, Workshop in Garage, Garage Faces Side, Oversized, Off Street, Paved
- Attached garage spaces: 8
- Uncovered spaces: 8
Features
- Patio & porch: Enclosed
- Exterior features: Patio - Enclosed, Storage, Professional Landscaping, Sprinkler System, Stone Wall, Other
Lot
- Size: 0.62 Acres
- Features: Other
Details
- Parcel number: 1981053
- Zoning: RB
Construction
Type & style
- Home type: SingleFamily
- Architectural style: Other (See Remarks)
- Property subtype: Single Family Residence
Materials
- Brick, Block
- Foundation: Block
- Roof: Shingle
Condition
- Year built: 1931
Utilities & green energy
- Electric: Circuit Breakers, 200+ Amp Service
- Sewer: Private Sewer
- Water: Private
Community & neighborhood
Community
- Community features: Shopping, Golf, Public School, Other
Location
- Region: Lynnfield
Other
Other facts
- Road surface type: Paved
Price history
| Date | Event | Price |
|---|---|---|
| 8/28/2025 | Sold | $1,000,000+6.4%$393/sqft |
Source: MLS PIN #73395322 Report a problem | ||
| 7/7/2025 | Listed for sale | $939,900$369/sqft |
Source: MLS PIN #73395322 Report a problem | ||
Public tax history
| Year | Property taxes | Tax assessment |
|---|---|---|
| 2025 | $9,844 +4.5% | $932,200 +4% |
| 2024 | $9,421 -0.5% | $896,400 +6.9% |
| 2023 | $9,473 | $838,300 |
Find assessor info on the county website
Neighborhood: 01940
Nearby schools
GreatSchools rating
- 10/10Summer Street SchoolGrades: K-4Distance: 0.4 mi
- 7/10Lynnfield Middle SchoolGrades: 5-8Distance: 0.7 mi
- 10/10Lynnfield High SchoolGrades: 9-12Distance: 0.3 mi
Get a cash offer in 3 minutes
Find out how much your home could sell for in as little as 3 minutes with a no-obligation cash offer.
Estimated market value$1,000,600
Get a cash offer in 3 minutes
Find out how much your home could sell for in as little as 3 minutes with a no-obligation cash offer.
Estimated market value
$1,000,600

