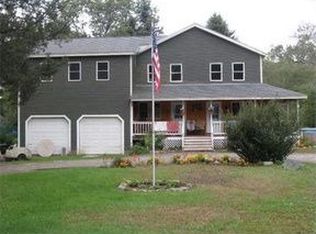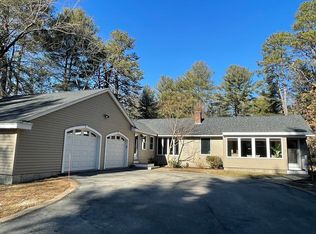Sold for $1,895,000 on 02/15/24
$1,895,000
29 Stone Rd, Sudbury, MA 01776
4beds
3,550sqft
Single Family Residence
Built in 2023
1.01 Acres Lot
$1,970,500 Zestimate®
$534/sqft
$5,701 Estimated rent
Home value
$1,970,500
$1.81M - $2.13M
$5,701/mo
Zestimate® history
Loading...
Owner options
Explore your selling options
What's special
A beautiful new-construction home by a renowned local builder, has it all. The first floor features an open kitchen with oversized seating island, quartz countertops, and Thermador appliances with an adjacent breakfast area that leads to a family room. A flex space that could be used as a formal dining room, home office, or kid’s playroom and a mudroom with custom built-in, half bath, and pantry complete the first floor living space. The second floor boasts an oversized primary suite with walk-in closet (and island) plus a spa-like bathroom. Three generous sized bedrooms, two baths, and a large laundry room round out the second floor. High-end details throughout include Marvin windows, crown molding, recessed lighting, and a gas fireplace in the family room. Other features include a covered rear porch, 9’ basement ceilings, and a garage wired for electric car charging. Conveniently located in town with close proximity to Whole Foods, The Farmer’s Daughter, and Orangetheory.
Zillow last checked: 8 hours ago
Listing updated: February 17, 2024 at 05:16am
Listed by:
The Sarkis Team 617-875-4950,
Douglas Elliman Real Estate - The Sarkis Team 617-875-4950
Bought with:
Jan Pitzi
William Raveis R.E. & Home Services
Source: MLS PIN,MLS#: 73178189
Facts & features
Interior
Bedrooms & bathrooms
- Bedrooms: 4
- Bathrooms: 4
- Full bathrooms: 3
- 1/2 bathrooms: 1
Primary bedroom
- Features: Walk-In Closet(s), Flooring - Hardwood, Recessed Lighting
- Level: Second
- Area: 338.52
- Dimensions: 18.6 x 18.2
Bedroom 2
- Features: Walk-In Closet(s), Flooring - Hardwood, Recessed Lighting
- Level: Second
- Area: 208.81
- Dimensions: 13.3 x 15.7
Bedroom 3
- Features: Closet, Flooring - Hardwood, Recessed Lighting
- Level: Second
- Area: 147.6
- Dimensions: 12 x 12.3
Bedroom 4
- Features: Closet, Flooring - Hardwood, Recessed Lighting
- Level: Second
- Area: 216.72
- Dimensions: 12.6 x 17.2
Primary bathroom
- Features: Yes
Bathroom 1
- Features: Bathroom - Full, Bathroom - Double Vanity/Sink, Bathroom - With Tub & Shower, Flooring - Stone/Ceramic Tile, Countertops - Upgraded, Soaking Tub
- Level: Second
- Area: 168.3
- Dimensions: 15.3 x 11
Bathroom 2
- Features: Bathroom - Full, Bathroom - Tiled With Shower Stall, Countertops - Upgraded
- Level: Second
- Area: 118.72
- Dimensions: 10.6 x 11.2
Bathroom 3
- Features: Bathroom - Full, Bathroom - Double Vanity/Sink, Bathroom - Tiled With Shower Stall, Countertops - Upgraded, Soaking Tub
- Level: Second
- Area: 144.48
- Dimensions: 8.4 x 17.2
Dining room
- Features: Flooring - Hardwood, Recessed Lighting, Lighting - Overhead, Decorative Molding
- Level: First
- Area: 279.72
- Dimensions: 12.6 x 22.2
Kitchen
- Features: Closet/Cabinets - Custom Built, Flooring - Hardwood, Pantry, Countertops - Stone/Granite/Solid, Recessed Lighting, Crown Molding, Decorative Molding
- Level: First
- Area: 352
- Dimensions: 22 x 16
Living room
- Features: Flooring - Hardwood, Exterior Access, Open Floorplan, Recessed Lighting, Slider, Lighting - Overhead, Crown Molding
- Level: First
- Area: 479.4
- Dimensions: 28.2 x 17
Heating
- Forced Air
Cooling
- Central Air
Appliances
- Laundry: Gas Dryer Hookup, Washer Hookup, Sink, Second Floor
Features
- Bathroom - 1/4, Recessed Lighting, Crown Molding, Decorative Molding, Closet/Cabinets - Custom Built, 1/4 Bath, Entry Hall, Mud Room
- Flooring: Hardwood, Flooring - Stone/Ceramic Tile, Flooring - Hardwood
- Doors: Insulated Doors
- Windows: Insulated Windows
- Basement: Unfinished
- Number of fireplaces: 1
- Fireplace features: Living Room
Interior area
- Total structure area: 3,550
- Total interior livable area: 3,550 sqft
Property
Parking
- Total spaces: 6
- Parking features: Attached, Paved Drive, Off Street
- Attached garage spaces: 2
- Uncovered spaces: 4
Features
- Patio & porch: Porch, Deck, Patio, Covered
- Exterior features: Porch, Deck, Patio, Covered Patio/Deck, Rain Gutters, Fenced Yard
- Fencing: Fenced
Lot
- Size: 1.01 Acres
- Features: Easements
Details
- Parcel number: K0500024.,783935
- Zoning: RESA
Construction
Type & style
- Home type: SingleFamily
- Architectural style: Farmhouse
- Property subtype: Single Family Residence
Materials
- Frame
- Foundation: Concrete Perimeter
- Roof: Shingle,Metal
Condition
- Year built: 2023
Utilities & green energy
- Sewer: Private Sewer
- Water: Public, Private
- Utilities for property: for Gas Range, for Gas Dryer, Washer Hookup, Icemaker Connection
Community & neighborhood
Community
- Community features: Shopping, Park, Walk/Jog Trails, Bike Path, Conservation Area, Public School
Location
- Region: Sudbury
Price history
| Date | Event | Price |
|---|---|---|
| 2/15/2024 | Sold | $1,895,000-1.6%$534/sqft |
Source: MLS PIN #73178189 Report a problem | ||
| 11/24/2023 | Pending sale | $1,925,000$542/sqft |
Source: | ||
| 11/7/2023 | Listed for sale | $1,925,000+400%$542/sqft |
Source: MLS PIN #73178189 Report a problem | ||
| 7/1/2022 | Sold | $385,000$108/sqft |
Source: MLS PIN #72982423 Report a problem | ||
| 5/20/2022 | Contingent | $385,000$108/sqft |
Source: MLS PIN #72982423 Report a problem | ||
Public tax history
| Year | Property taxes | Tax assessment |
|---|---|---|
| 2025 | $22,518 +85.6% | $1,538,100 +85.2% |
| 2024 | $12,132 +92.6% | $830,400 +107.9% |
| 2023 | $6,299 -20.1% | $399,400 -8.5% |
Find assessor info on the county website
Neighborhood: 01776
Nearby schools
GreatSchools rating
- 8/10Israel Loring SchoolGrades: K-5Distance: 2.1 mi
- 8/10Ephraim Curtis Middle SchoolGrades: 6-8Distance: 1.4 mi
- 10/10Lincoln-Sudbury Regional High SchoolGrades: 9-12Distance: 3.3 mi
Schools provided by the listing agent
- Elementary: Sps
- Middle: Sps
- High: Ls
Source: MLS PIN. This data may not be complete. We recommend contacting the local school district to confirm school assignments for this home.
Get a cash offer in 3 minutes
Find out how much your home could sell for in as little as 3 minutes with a no-obligation cash offer.
Estimated market value
$1,970,500
Get a cash offer in 3 minutes
Find out how much your home could sell for in as little as 3 minutes with a no-obligation cash offer.
Estimated market value
$1,970,500

