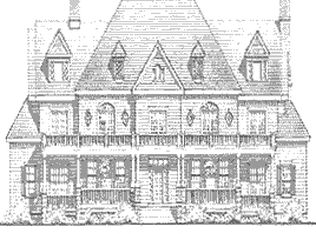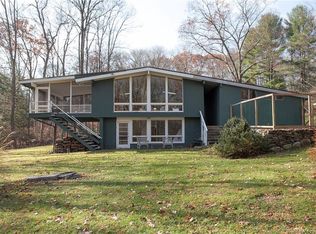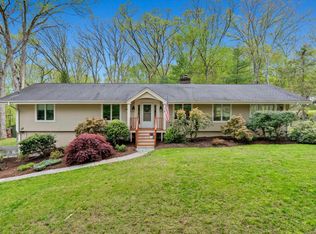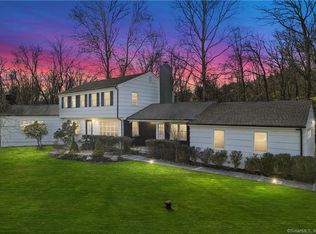Sold for $875,000
$875,000
29 Stonehenge Road, Weston, CT 06883
3beds
2,980sqft
Single Family Residence
Built in 1962
2.2 Acres Lot
$903,800 Zestimate®
$294/sqft
$6,435 Estimated rent
Home value
$903,800
$813,000 - $1.01M
$6,435/mo
Zestimate® history
Loading...
Owner options
Explore your selling options
What's special
The adage "Home Sweet Home" could have been written just for 29 Stonehenge. Located on a level property on a quiet country road in Lower Weston-close to schools, town & Westport/Fairfield amenities. The front porch welcomes you to the charm & beauty within. You will quickly see a bright, inviting home that has been beautifully maintained! This split level offers an open & functional layout. The entry level has new luxury wood look flooring & has been freshly painted. The foyer has 2 closets. A large family rm has a mid-century modern feel w/walls of windows. The custom built wet bar is a perfect place to share libations. An office w/closet could be a 4th bedrm. A pristine powder rm & well located laundry complete this level. The main level steals your heart! The living rm is rich w/character w/high ceilings, beams, huge windows/sliders & space for a grand piano & seating area around the fireplace. This rm opens into the dining rm; a perfect place to entertain next to the renovated eat-in kitchen & amazing sunrm! Upstairs are 3 bedrms including the primary bedrm. The primary bathrm & hall full bath are impeccable. This level has 2 cedar closets, a large linen closet & hardwd floors. The attached 2+ car garage is amazing w/heat/ac/vaulted clgs/skylights & a rm w/plumbing & half bay garage. The storage in this house defies its size & genre! Finished attic space perfect for storage. New septic tank, distribution boxes, sewage line, well equipment & so much more!
Zillow last checked: 8 hours ago
Listing updated: June 18, 2025 at 05:43am
Listed by:
Lori Elkins Ferber 203-247-0450,
William Raveis Real Estate 203-227-4343
Bought with:
Brandon J. Gannon, RES.0812181
Coldwell Banker Realty
Source: Smart MLS,MLS#: 24047059
Facts & features
Interior
Bedrooms & bathrooms
- Bedrooms: 3
- Bathrooms: 3
- Full bathrooms: 2
- 1/2 bathrooms: 1
Primary bedroom
- Features: Full Bath, Wall/Wall Carpet, Hardwood Floor
- Level: Upper
Bedroom
- Features: Ceiling Fan(s), Hardwood Floor
- Level: Upper
Bedroom
- Features: Cedar Closet(s), Hardwood Floor
- Level: Upper
Primary bathroom
- Features: Stall Shower, Marble Floor
- Level: Upper
Bathroom
- Features: Tub w/Shower, Travertine Floor
- Level: Upper
Dining room
- Features: High Ceilings, Vaulted Ceiling(s), Hardwood Floor
- Level: Main
Family room
- Features: Wet Bar, Laminate Floor
- Level: Lower
Kitchen
- Features: Skylight, Vaulted Ceiling(s), Granite Counters, Eating Space, Sliders, Hardwood Floor
- Level: Main
Living room
- Features: High Ceilings, Vaulted Ceiling(s), Fireplace, Hardwood Floor
- Level: Main
Office
- Features: Laminate Floor
- Level: Lower
Heating
- Hot Water, Oil
Cooling
- Attic Fan, Window Unit(s)
Appliances
- Included: Cooktop, Oven, Microwave, Refrigerator, Dishwasher, Washer, Dryer, Water Heater
- Laundry: Main Level
Features
- Entrance Foyer
- Basement: None
- Attic: Storage,Access Via Hatch
- Number of fireplaces: 1
Interior area
- Total structure area: 2,980
- Total interior livable area: 2,980 sqft
- Finished area above ground: 2,980
- Finished area below ground: 0
Property
Parking
- Total spaces: 4
- Parking features: Carport, Attached, Other
- Attached garage spaces: 2
- Has carport: Yes
Features
- Levels: Multi/Split
- Patio & porch: Screened, Porch, Deck
- Waterfront features: Beach Access
Lot
- Size: 2.20 Acres
- Features: Level, Cul-De-Sac
Details
- Parcel number: 406195
- Zoning: R
Construction
Type & style
- Home type: SingleFamily
- Architectural style: Split Level
- Property subtype: Single Family Residence
Materials
- Shingle Siding, Wood Siding
- Foundation: Concrete Perimeter
- Roof: Asphalt
Condition
- New construction: No
- Year built: 1962
Utilities & green energy
- Sewer: Septic Tank
- Water: Well
Community & neighborhood
Location
- Region: Weston
- Subdivision: Lower Weston
Price history
| Date | Event | Price |
|---|---|---|
| 6/17/2025 | Sold | $875,000-2.7%$294/sqft |
Source: | ||
| 4/25/2025 | Pending sale | $899,000$302/sqft |
Source: | ||
| 3/27/2025 | Listed for sale | $899,000$302/sqft |
Source: | ||
| 3/10/2025 | Listing removed | $899,000$302/sqft |
Source: | ||
| 2/27/2025 | Pending sale | $899,000$302/sqft |
Source: | ||
Public tax history
| Year | Property taxes | Tax assessment |
|---|---|---|
| 2025 | $11,341 +1.8% | $474,530 |
| 2024 | $11,137 +1.3% | $474,530 +42.8% |
| 2023 | $10,989 +0.3% | $332,400 |
Find assessor info on the county website
Neighborhood: 06883
Nearby schools
GreatSchools rating
- 9/10Weston Intermediate SchoolGrades: 3-5Distance: 2.4 mi
- 8/10Weston Middle SchoolGrades: 6-8Distance: 2.5 mi
- 10/10Weston High SchoolGrades: 9-12Distance: 2.5 mi
Schools provided by the listing agent
- Elementary: Hurlbutt
- Middle: Weston
- High: Weston
Source: Smart MLS. This data may not be complete. We recommend contacting the local school district to confirm school assignments for this home.
Get pre-qualified for a loan
At Zillow Home Loans, we can pre-qualify you in as little as 5 minutes with no impact to your credit score.An equal housing lender. NMLS #10287.
Sell for more on Zillow
Get a Zillow Showcase℠ listing at no additional cost and you could sell for .
$903,800
2% more+$18,076
With Zillow Showcase(estimated)$921,876



