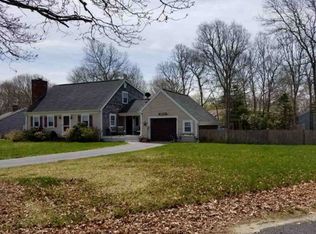Sold for $679,900
$679,900
29 Sullivan Road, West Yarmouth, MA 02673
3beds
1,468sqft
Single Family Residence
Built in 1970
0.38 Acres Lot
$706,500 Zestimate®
$463/sqft
$3,070 Estimated rent
Home value
$706,500
$636,000 - $791,000
$3,070/mo
Zestimate® history
Loading...
Owner options
Explore your selling options
What's special
The Good Life awaits in Riviera Estates. This updated 3 bed, 2 bath ranch offers deeded access to Big Sandy Pond, putting endless summer days of swimming & sunbathing just steps from your doorstep (3 houses down!). Unwind in the large fenced backyard, complete with spacious deck, gravel dining area & outdoor shower for rinsing off after a swim.Extensive updates make this home a truly turn-key property. The entire exterior has been rejuvenated with a new roof, windows, doors, vinyl siding, and a fresh coat of paint. New irrigation keeps your lawn picture-perfect, and the recently replaced driveway and sidewalk will look great for years.Remodeled eat-in kitchen features granite countertops, stainless steel appliances, and easy-care ceramic tile floors. A brand new furnace, insulation, and a fresh coat of paint throughout the interior ensure year-round comfort and a modern, fresh feel. From day one! Three generously sized bedrooms, 1 with full en suite bath, provide ample space to host. Shared full bath is centrally located in home.Full-sized basement offers excellent storage. Single car garage, first floor laundry & mudroom. Buyer & Buyer Agent to perform due diligence.
Zillow last checked: 8 hours ago
Listing updated: August 23, 2024 at 10:20am
Listed by:
The Nichole Willey Team 508-737-3567,
Keller Williams Realty
Bought with:
Denise E Delaney, 9559127
Kinlin Grover Compass
Source: CCIMLS,MLS#: 22402359
Facts & features
Interior
Bedrooms & bathrooms
- Bedrooms: 3
- Bathrooms: 2
- Full bathrooms: 2
- Main level bathrooms: 2
Primary bedroom
- Description: Flooring: Wood
- Features: Walk-In Closet(s)
- Level: First
- Area: 135
- Dimensions: 9 x 15
Bedroom 2
- Description: Flooring: Wood
- Features: Bedroom 2, Closet
- Level: First
- Area: 156
- Dimensions: 12 x 13
Bedroom 3
- Description: Flooring: Wood
- Features: Bedroom 3, Closet
- Level: First
- Area: 120
- Dimensions: 12 x 10
Primary bathroom
- Features: Private Full Bath
Dining room
- Description: Flooring: Wood
- Features: Dining Room
- Level: First
- Area: 121
- Dimensions: 11 x 11
Kitchen
- Description: Countertop(s): Granite,Flooring: Tile,Stove(s): Electric
- Features: Upgraded Cabinets, Kitchen
- Area: 176
- Dimensions: 11 x 16
Living room
- Description: Flooring: Wood
- Features: Living Room
- Level: First
- Area: 260
- Dimensions: 13 x 20
Heating
- Hot Water
Cooling
- Other
Appliances
- Included: Dishwasher, Washer, Refrigerator, Microwave, Gas Water Heater
- Laundry: Built-Ins, Laundry Room, Countertops, First Floor
Features
- Linen Closet, Mud Room
- Flooring: Tile, Wood
- Basement: Full,Interior Entry
- Number of fireplaces: 1
Interior area
- Total structure area: 1,468
- Total interior livable area: 1,468 sqft
Property
Parking
- Total spaces: 2
- Parking features: Garage - Attached, Open
- Attached garage spaces: 1
- Has uncovered spaces: Yes
Features
- Stories: 1
- Entry location: First Floor
- Exterior features: Outdoor Shower, Private Yard, Underground Sprinkler, Garden
- Fencing: Fenced
Lot
- Size: 0.38 Acres
- Features: Near Golf Course, Major Highway, Shopping, School, Medical Facility, In Town Location, House of Worship, Level
Details
- Parcel number: 39106
- Zoning: 101
- Special conditions: Standard
Construction
Type & style
- Home type: SingleFamily
- Property subtype: Single Family Residence
Materials
- Clapboard
- Foundation: Poured
- Roof: Asphalt, Shingle, Pitched
Condition
- Updated/Remodeled, Actual
- New construction: No
- Year built: 1970
- Major remodel year: 2022
Utilities & green energy
- Sewer: Septic Tank
Community & neighborhood
Location
- Region: West Yarmouth
HOA & financial
HOA
- Has HOA: Yes
- HOA fee: $50 annually
- Amenities included: Beach Access, Common Area
Other
Other facts
- Listing terms: Conventional
- Road surface type: Paved
Price history
| Date | Event | Price |
|---|---|---|
| 8/23/2024 | Sold | $679,900$463/sqft |
Source: | ||
| 7/17/2024 | Pending sale | $679,900$463/sqft |
Source: | ||
| 7/10/2024 | Listed for sale | $679,900$463/sqft |
Source: | ||
| 6/18/2024 | Contingent | $679,900$463/sqft |
Source: MLS PIN #73241463 Report a problem | ||
| 6/18/2024 | Pending sale | $679,900$463/sqft |
Source: | ||
Public tax history
| Year | Property taxes | Tax assessment |
|---|---|---|
| 2025 | $3,650 +4.5% | $515,500 +8.9% |
| 2024 | $3,494 +1.3% | $473,500 +11.3% |
| 2023 | $3,450 +12.3% | $425,400 +32.4% |
Find assessor info on the county website
Neighborhood: West Yarmouth
Nearby schools
GreatSchools rating
- 3/10Marguerite E Small Elementary SchoolGrades: PK-3Distance: 1.2 mi
- 3/10Dennis-Yarmouth Regional High SchoolGrades: 8-12Distance: 2.5 mi
- 6/10Station Avenue Elementary SchoolGrades: K-3Distance: 2.5 mi
Schools provided by the listing agent
- District: Dennis-Yarmouth
Source: CCIMLS. This data may not be complete. We recommend contacting the local school district to confirm school assignments for this home.
Get a cash offer in 3 minutes
Find out how much your home could sell for in as little as 3 minutes with a no-obligation cash offer.
Estimated market value$706,500
Get a cash offer in 3 minutes
Find out how much your home could sell for in as little as 3 minutes with a no-obligation cash offer.
Estimated market value
$706,500
