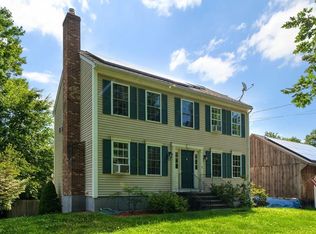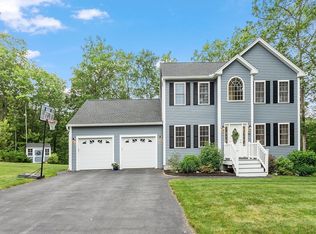Why purchase new construction when this home is move-in ready! Be in Westminster but right off Route 2 - perfect for commuters! Home has town sewer - no title 5 to deal with. Open foyer with cathedral ceiling, beautiful palladian window and large open staircase. The kitchen boasts a 37 x 90 granite island with bar sink, stainless steel appliances and cherry cabinets - perfect for a large family or big gatherings. Need more room for entertaining, enjoy the formal dining room with wainscoting and chair rail. Second floor has all new carpet and new ceramic tile in the bathrooms. Large master bedroom has walk-in closet and master bath. New Culligan water system. The finished "man cave" can be used as a play room or additional space for overnight guests with walk-out to the beautiful private yard. Backyard has a manicured lawn, irrigation system, koi pond w/ water element, patio and screened-in area. Sellers will review offers at 6pm Sat. 5/23. Please have offers in by 5pm,
This property is off market, which means it's not currently listed for sale or rent on Zillow. This may be different from what's available on other websites or public sources.


